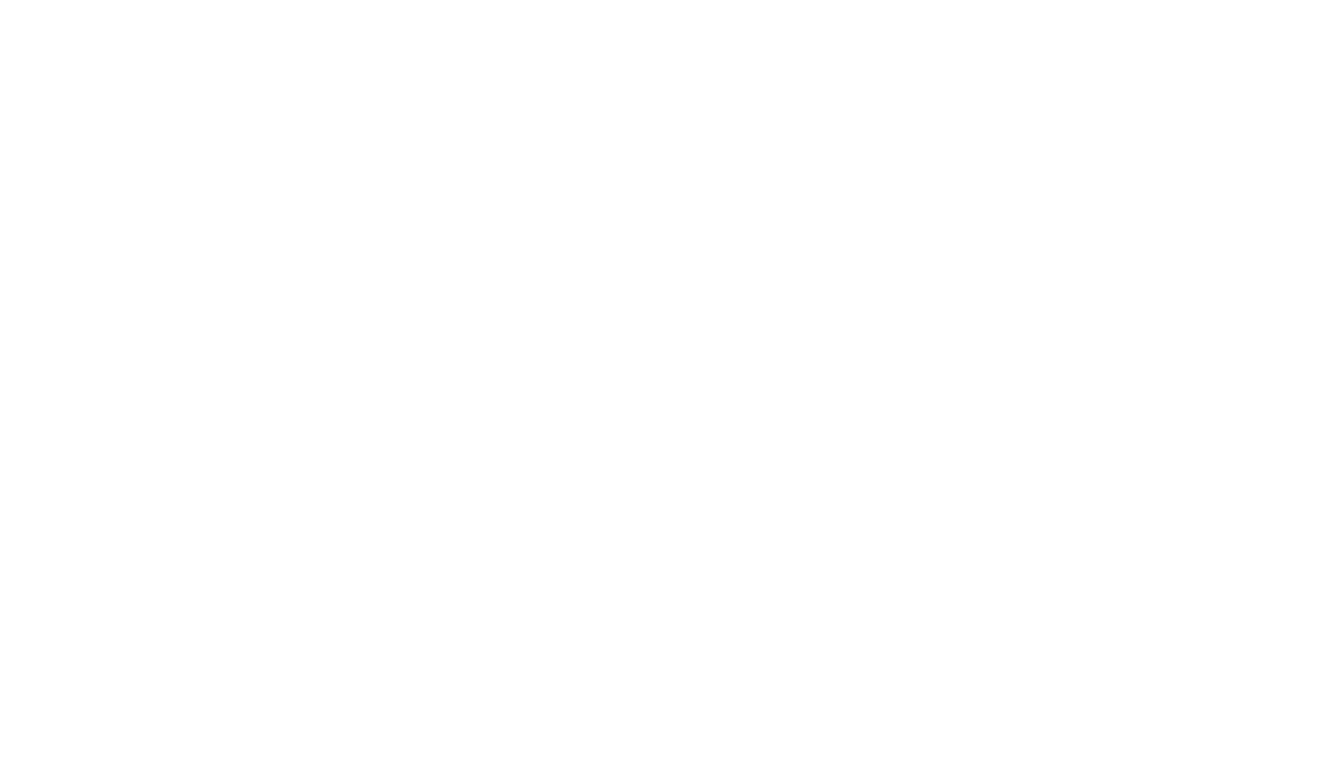118 Roberts Heights Lane, Bayside South, CA 95524 (MLS# 269110)
$755,000
Bayside South, CA 95524
MLS# 269110
Status: Sold
2 beds | 2 baths | 1349 sqft

1 / 40








































Property Description
Has a large loft that could be a 3rd bedroom. Three parcel lots totaling 6.8 acres. A quiet & serene ideal property in the sought after Bayside neighborhood close to town & good schools. It offers 7 out-buildings on the properties which include an outdoor shower, hot tub, wood burning sauna, an Adu, & lots of storage or used for potential future cabins. APN 404-101-051 is the residence with home & AUD APN 404-101-050 Residential lot with more storage buildings & well. APN 404-101-005 several acres of Forest buffer for hiking on your own land. This one-of-a-kind Humboldt property offers garden space, 22 solar panels on the Home, an expansive view. Lots to see & show on this beautiful well cared for parklike property.
Details
Maps
Listing Information
Concession Remarks: Seller contributed to closing by crediting 5,000.00
Status: Sold
List Date: 2025-04-02
List Price: $815,000
Current Price: $755,000
Sold Date: 2025-09-23
Sold Price: $755,000
Property Description
Realtor.com Type: Residential - Single Family
Lot Size: 5 - 9.99 Acres
Lot Dimensions: unknown
Accessory Dwelling Unit: Yes
Style: Custom
Gar Stls: 0
House Color: brown
Garage Type: Attached
Lot Acres: 6.8
Appearance: Excellent
List Price/SqFt: 604.15
Sold Price/SqFt: 559.67
Type of Property: Residential
House Description
Bedrooms: 2
Baths: 2
Total Rooms: 7
Historic Registry: No
Gated Entry: No
Year Built: 1975
Main House SqFt: 1349
Location, Legal and Taxes
APN: 404-101-051, 404-101-005,404-101-050
ADU Type
ADU: 1
ADU Detail
Occupied Y/N: No
Parking Y/N: Yes
Separate Address Y/N: No
Attached Y/N: No
Electric Meter: No
Gas Meter: No
Water Meter: No
Beds: 1
ADU Kitchen Features
Eat-in Kitchen: 1
Pantry: 1
Zoning
Single Family: 1
Schools
Elementary School: Jacoby Creek
High School: Arcata
Possession
Negotiable: 1
View
Woods: 1
Fenced
None: 1
RV Parking
Gravel: 1
Lot Description
Flat: 1
Green Belt: 1
Hills View: 1
Rolling: 1
Sloping: 1
Steep: 1
Valley View: 1
Wooded: 1
Woods View: 1
Utilities
Circuit Breaker: 1
Electric: 1
Solar: 1
Telephone: 1
HighEff Water Heater: 1
Levels
2 Story: 1
Siding
Wood: 1
Foundation
Concrete Perimeter: 1
Construction
Wood Frame: 1
Road
Dirt: 1
Gravel: 1
Paved: 1
Roof
Metal: 1
Insulation
Ceiling: 1
Dual Pane Window: 1
Floor: 1
Wall: 1
Garage
Dir Entry to House: 1
Other: 1
Financing Terms
Cal-Vet: 1
Cash: 1
Conventional: 1
Driveway
Asphalt: 1
Concrete: 1
Heating
Electric: 1
Forced Air: 1
Woodstove: 1
Kitchen
Breakfast Bar: 1
Cooktop: 1
Dishwasher: 1
Hood: 1
Microwave: 1
Refrig: 1
Water
Private: 1
Spring: 1
Well: 1
Dining
Cathedral/Vault: 1
Deck Off: 1
Open: 1
Sewer
Private: 1
Living
Cathedral/Vault: 1
Ceiling Fan: 1
French Doors: 1
Large: 1
View: 1
Wood Stove: 1
Exterior Amenities
Deck: 1
Garden Area: 1
Greenhouse: 1
Hot Tub/Spa: 1
Out Building: 1
Pond: 1
Porch: 1
Satellite Dish: 1
Skylight/Solar Tube: 1
Eco/Green Features
EnergyStarApplicance: 1
Solar Panels: 1
Interior Amenities
Ceiling Fan: 1
Wood Stove: 1
Storage Attic: 1
Laundry
220: 1
Dryer Hookup: 1
In House: 1
Washer Hookup: 1
Flooring
Laminate: 1
Vinyl: 1
1st Floor
Dining Room: 1
Kitchen: 1
Laundry: 1
Living Room: 1
Primary Bedroom: 1
2nd Floor
2nd Bedroom: 1
Den/Office: 1
Other: 1
Documents
Photos - Public: 1
Floor Plans-Public: 1
Maps-Public: 1
Location Legal and Taxes
Area: North Bay
House Number: 118
Street Name: Roberts Heights
Street Suffix: Lane
Sub-Area: Bayside South
State: CA
Zip Code: 95524
Cross Street: Jacoby Creek Rd
Directions and Remarks
Directions: Take old Arcata road until you see Jacoby Creek rd. Then go 2.8 miles down Jacoby Creek make a left on steep unmarked paved road. Make sharp second right at 118 sign then continue to top.
Property Features
ADU Type: ADU
ADU Kitchen Features: Eat-in Kitchen; Pantry
View: Woods
Zoning: Single Family
Fenced: None
RV Parking: Gravel
Possession: Negotiable
Levels: 2 Story
Siding: Wood
Foundation: Concrete Perimeter
Construction: Wood Frame
Roof: Metal
Insulation: Ceiling; Dual Pane Window; Floor; Wall
Garage: Dir Entry to House; Other
Driveway: Asphalt; Concrete
Road: Dirt; Gravel; Paved
Lot Description: Flat; Green Belt; Hills View; Rolling; Sloping; Steep; Valley View; Wooded; Woods View
Heating: Electric; Forced Air; Woodstove
Water: Private; Spring; Well
Sewer: Private
Interior Amenities: Ceiling Fan; Storage Attic; Wood Stove
Exterior Amenities: Deck; Garden Area; Greenhouse; Hot Tub/Spa; Out Building; Pond; Porch; Satellite Dish; Skylight/Solar Tube
Utilities: Circuit Breaker; Electric; Solar; Telephone; HighEff Water Heater
Kitchen: Breakfast Bar; Cooktop; Dishwasher; Hood; Microwave; Refrig
Dining: Cathedral/Vault; Deck Off; Open
Living: Cathedral/Vault; Ceiling Fan; French Doors; Large; View; Wood Stove
Laundry: 220; Dryer Hookup; In House; Washer Hookup
1st Floor: Dining Room; Kitchen; Laundry; Living Room; Primary Bedroom
2nd Floor: 2nd Bedroom; Den/Office; Other
Flooring: Laminate; Vinyl
Financing Terms: Cal-Vet; Cash; Conventional
Documents: Floor Plans-Public; Maps-Public; Photos - Public
Supplements
an additional room or an office, roomy kitchen & open cathedral living and dining room, indoor Laundry & a garage/shop & additional pantry. Enjoy the sunny days on the deck or tending to your garden. You will enjoy the serene surroundings with sounds of the nearby creek.
Other activities close by are, the South Quarry Community Forest, mountain bike trails & more!!

Listing Office: Coldwell Banker Sellers Realty
Last Updated: September - 24 - 2025
Based on information from the Humboldt Association of REALTORS® (alternatively, from the Humboldt MS), as of (date the AOR/MLS data was obtained on .) All data, including all measurements and calculations of area, is obtained from various sources and has not been, and will not be verified by broker for accuracy. Properties may or may not be listed by the office/agent presenting the information. Copyright 2020 (year) Humboldt Association of Realtors®. All rights reserved.
Broker Attribution:
707-822-5971
