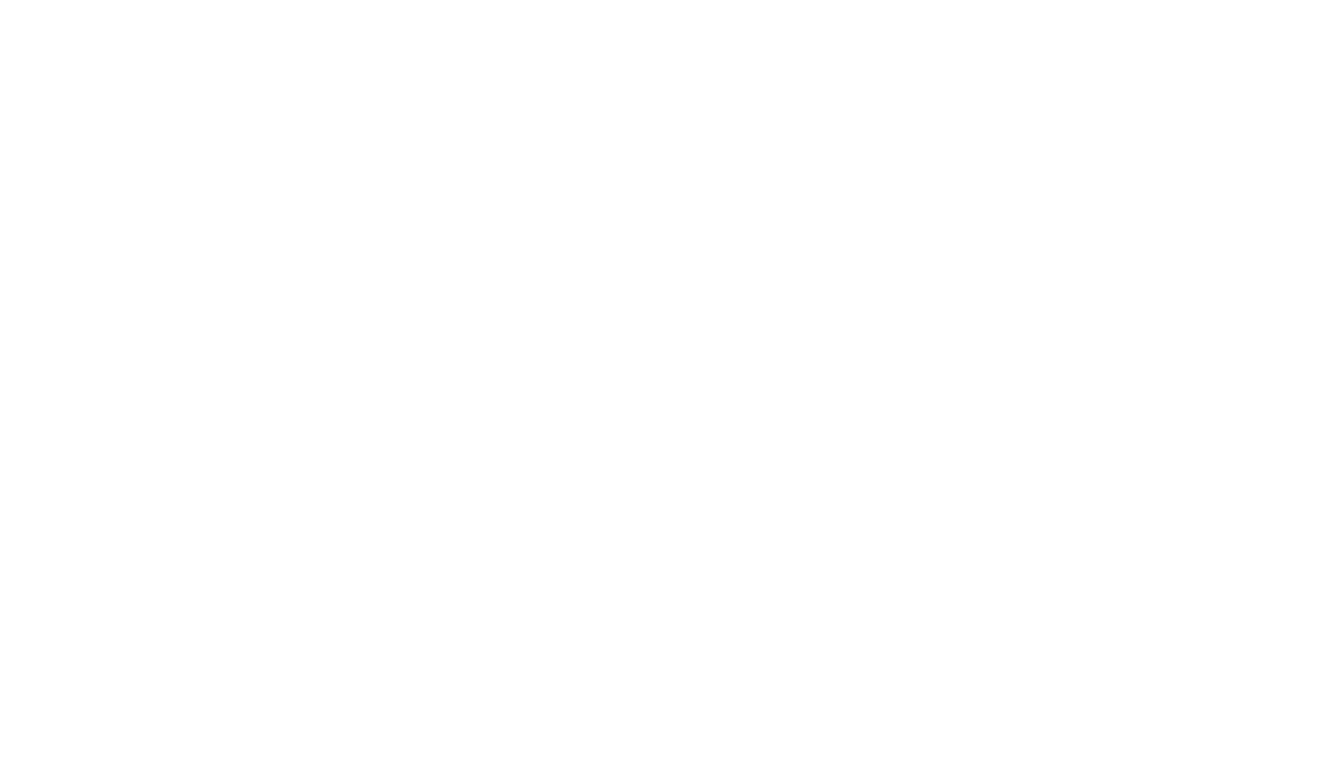1234 Rose Avenue, Ferndale, CA 95536 (MLS# 270746)
$1,450,000
Ferndale, CA 95536
MLS# 270746
4 beds | 3 baths | 3870 sqft

1 / 64
































































Property Description
This traditional Craftsman home sits on 1.5 acres and is framed by a complementary collection of mature trees. It was built with the skill and quality of materials that are rarely seen today, but expected in the homes of bygone years that inspired this beauty. Inside and out, you'll be impressed by the attention to detail, materials, and construction. Old-growth redwood siding, red oak floors, solid and dovetailed custom-built red oak cabinetry and banisters, custom-crafted Old-growth Douglas Fir fireplace mantle...the list goes on. The sunroom leads to the private greenbelt backyard featuring a brick patio and fire pit with historical beginnings right here in Ferndale. The fenced pastures, barn, shop, and dog kennel building make this property a perfect oasis for country living in town.
Details
Maps
Property Description
Realtor.com Type: Residential - Single Family
Lot Size: 1 - 1.99 Acres
Lot Dimensions: X X X
Accessory Dwelling Unit: No
Style: Craftsman
Gar Stls: 2
House Color: Tan
Garage Type: Attached
Lot Acres: 1.5
Appearance: Excellent
List Price/SqFt: 374.68
Type of Property: Residential
House Description
Bedrooms: 4
Baths: 3
Total Rooms: 10
Historic Registry: No
Year Built: 1990
Main House SqFt: 3870
Location, Legal and Taxes
APN: 031-241-017
Zoning
Single Family: 1
Possession
At Close of Escrow: 1
View
Pasture: 1
Woods: 1
RV Parking
Room for RV Parking: Yes
Lot Description
Flat: 1
Green Belt: 1
Pasture View: 1
Utilities
Electric: 1
Propane: 1
Levels
2 Story: 1
Siding
Horizontal: 1
Wood: 1
Foundation
Concrete Perimeter: 1
Construction
Wood Frame: 1
Roof
Composition Shingle: 1
Garage
Auto Door Opener: 1
Barn: 1
Dir Entry to House: 1
Finished: 1
Shop: 1
Financing Terms
Conventional: 1
Driveway
Asphalt: 1
Heating
Forced Air: 1
Propane: 1
Woodstove: 1
# of Fireplace: 1
Kitchen
Breakfast Bar: 1
Gas: 1
Microwave: 1
Pantry: 1
Range: 1
Other: 1
Water
Public: 1
Dining
Deck Off: 1
Formal: 1
View: 1
Sewer
Public: 1
Living
Fireplace: 1
Large: 1
Wood Stove: 1
FP Insert: 1
Exterior Amenities
Out Building: 1
Patio: 1
Porch: 1
Interior Amenities
Dark Room: 1
Den/Office: 1
Wood Stove: 1
Storage Attic: 1
Other: 1
Family
Combination: 1
Large: 1
Laundry
Dryer Hookup: 1
Gas: 1
In House: 1
Sink: 1
Washer Hookup: 1
Flooring
Carpeted: 1
Hardwood: 1
1st Floor
Den/Office: 1
Dining Room: 1
Family/Rec: 1
Kitchen: 1
Laundry: 1
Living Room: 1
2nd Floor
2nd Bedroom: 1
3rd Bedroom: 1
Primary Bedroom: 1
3rd Floor
4th Bedroom: 1
Den/Office: 1
Other: 1
Documents
Floor Plans-Public: 1
Listing Information
Status: Active
List Date: 2025-10-01
List Price: $1,450,000
Current Price: $1,450,000
Location Legal and Taxes
Area: Mid County
House Number: 1234
Street Name: Rose
Street Suffix: Avenue
Sub-Area: Ferndale
State: CA
Zip Code: 95536
Cross Street: Mckinley Ave
Property Features
View: Pasture; Woods
Zoning: Single Family
Possession: At Close of Escrow
Levels: 2 Story
Siding: Horizontal; Wood
Foundation: Concrete Perimeter
Construction: Wood Frame
Roof: Composition Shingle
Garage: Auto Door Opener; Barn; Dir Entry to House; Finished; Shop
Driveway: Asphalt
Lot Description: Flat; Green Belt; Pasture View
Heating: Forced Air; Propane; Woodstove
Water: Public
Sewer: Public
Interior Amenities: Dark Room; Den/Office; Storage Attic; Wood Stove; Other
Exterior Amenities: Out Building; Patio; Porch
Utilities: Electric; Propane
Kitchen: Breakfast Bar; Gas; Microwave; Pantry; Range; Other
Dining: Deck Off; Formal; View
Living: Fireplace; Large; Wood Stove; FP Insert
Family: Combination; Large
Laundry: Dryer Hookup; Gas; In House; Sink; Washer Hookup
1st Floor: Den/Office; Dining Room; Family/Rec; Kitchen; Laundry; Living Room
2nd Floor: 2nd Bedroom; 3rd Bedroom; Primary Bedroom
3rd Floor: 4th Bedroom; Den/Office; Other
Flooring: Carpeted; Hardwood
Financing Terms: Conventional
Documents: Floor Plans-Public

Listing Office: Humboldt Trinity Real Estate
Last Updated: October - 01 - 2025
Based on information from the Humboldt Association of REALTORS® (alternatively, from the Humboldt MS), as of (date the AOR/MLS data was obtained on .) All data, including all measurements and calculations of area, is obtained from various sources and has not been, and will not be verified by broker for accuracy. Properties may or may not be listed by the office/agent presenting the information. Copyright 2020 (year) Humboldt Association of Realtors®. All rights reserved.
Broker Attribution:
707-498-9376
