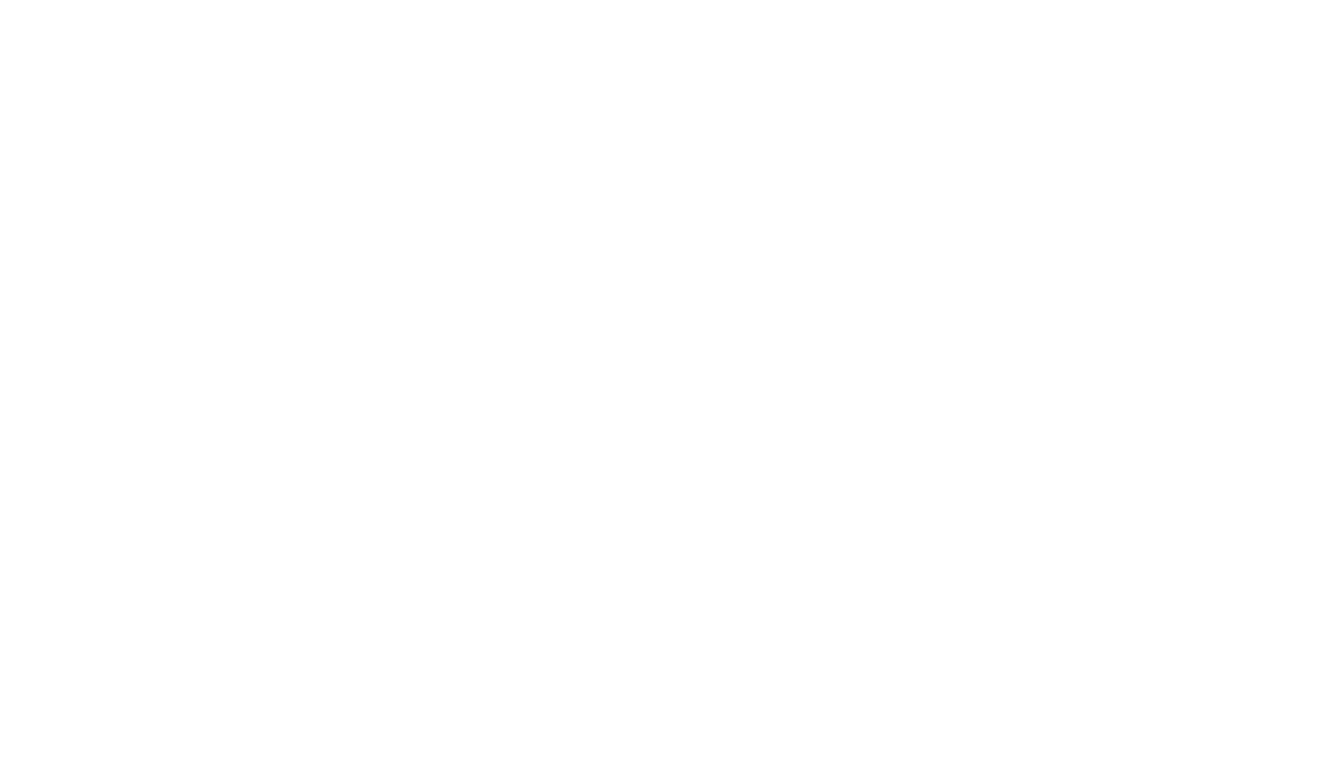1431 Ambrosini Lane, Ferndale, CA 95536 (MLS# 261378)
$560,000
Ferndale, CA 95536
MLS# 261378
Status: Sold
3 beds | 2 baths | 1885 sqft

1 / 73









































































Property Description
Solid Single level ranch style home on 1.8 flat acres in Ferndale! This unique property features 1885 Sq. Ft., 3 bedrooms, family room with fireplace and sliding doors to deck and covered patio, sunny living room, formal dining area, game room/hobby room (or possible 4th bedroom?) is above garage, additional separate storage room or office space, laundry room/mud room with basin, oversized double car garage with storage, barn, privacy, garden areas and room for raising animals and entertaining.
Details
Maps
Listing Information
Concession Remarks: Seller credit of $6,734 towards buyers recurring and nonrecurring closing costs.
Status: Sold
List Date: 2022-03-22
List Price: $549,900
Current Price: $560,000
Sold Date: 2022-05-11
Sold Price: $560,000
Property Description
Realtor.com Type: Residential - Single Family
Lot Size: 1 - 1.99 Acres
Lot Dimensions: 218 X 356
Accessory Dwelling Unit: No
Style: Ranch
Gar Stls: 2
House Color: Green
Garage Type: Attached
Lot Acres: 1.78
Appearance: Good
List Price/SqFt: 291.72
Sold Price/SqFt: 297.08
Type of Property: Residential
House Description
Bedrooms: 3
Baths: 2
Total Rooms: 7
Year Built: 1972
Main House SqFt: 1885
Location, Legal and Taxes
APN: 100-201-051
Zoning
Single Family: 1
Agricultural: 1
Possession
At Close of Escrow: 1
View
Hills: 1
Pasture: 1
Fenced
Partial: 1
RV Parking
Room for RV Parking: Yes
Lot Description
Flat: 1
Open: 1
Pasture View: 1
Pasture/Field: 1
Horse Property: 1
Utilities
Electric: 1
Propane: 1
TV Cable: 1
Levels
One Story: 1
Siding
Wood: 1
Foundation
Concrete Perimeter: 1
Construction
Wood Frame: 1
Road
Deadend: 1
Gravel: 1
Roof
Composition Shingle: 1
Insulation
Dual Pane Window: 1
Garage
Dir Entry to House: 1
Storage Above: 1
Other: 1
Financing Terms
Cash: 1
Conventional: 1
FHA: 1
Driveway
Concrete: 1
Gravel: 1
Heating
Forced Air: 1
Propane: 1
# of Fireplace: 1
Kitchen
Breakfast Bar: 1
Dishwasher: 1
Pantry: 1
Range: 1
Water
Public: 1
Dining
Formal: 1
Sewer
Private: 1
Exterior Amenities
Deck: 1
Other: 1
Family
Fireplace: 1
Laundry
220: 1
Dryer Hookup: 1
In House: 1
Sink: 1
Washer Hookup: 1
1st Floor
2nd Bedroom: 1
3rd Bedroom: 1
Dining Room: 1
Family/Rec: 1
Kitchen: 1
Laundry: 1
Living Room: 1
Primary Bedroom: 1
2nd Floor
4th Bedroom: 1
Den/Office: 1
Location Legal and Taxes
Area: Mid County
House Number: 1431
Street Name: Ambrosini
Street Suffix: Lane
Sub-Area: Ferndale
State: CA
Zip Code: 95536
Cross Street: Market Street
Property Features
View: Hills; Pasture
Zoning: Single Family; Agricultural
Fenced: Partial
Possession: At Close of Escrow
Levels: One Story
Siding: Wood
Foundation: Concrete Perimeter
Construction: Wood Frame
Roof: Composition Shingle
Insulation: Dual Pane Window
Garage: Dir Entry to House; Storage Above; Other
Driveway: Concrete; Gravel
Road: Deadend; Gravel
Lot Description: Flat; Open; Pasture/Field; Pasture View; Horse Property
Heating: Forced Air; Propane
Water: Public
Sewer: Private
Exterior Amenities: Deck; Other
Utilities: Electric; Propane; TV Cable
Kitchen: Breakfast Bar; Dishwasher; Pantry; Range
Dining: Formal
Family: Fireplace
Laundry: 220; Dryer Hookup; In House; Sink; Washer Hookup
1st Floor: 2nd Bedroom; 3rd Bedroom; Dining Room; Family/Rec; Kitchen; Laundry; Living Room; Primary Bedroom
2nd Floor: 4th Bedroom; Den/Office
Financing Terms: Cash; Conventional; FHA
Listing Office: Forbes Associates - Tracy Helard Shumard
Last Updated: September - 05 - 2025

Based on information from the Humboldt Association of REALTORS® (alternatively, from the Humboldt MS), as of (date the AOR/MLS data was obtained on .) All data, including all measurements and calculations of area, is obtained from various sources and has not been, and will not be verified by broker for accuracy. Properties may or may not be listed by the office/agent presenting the information. Copyright 2020 (year) Humboldt Association of Realtors®. All rights reserved.
