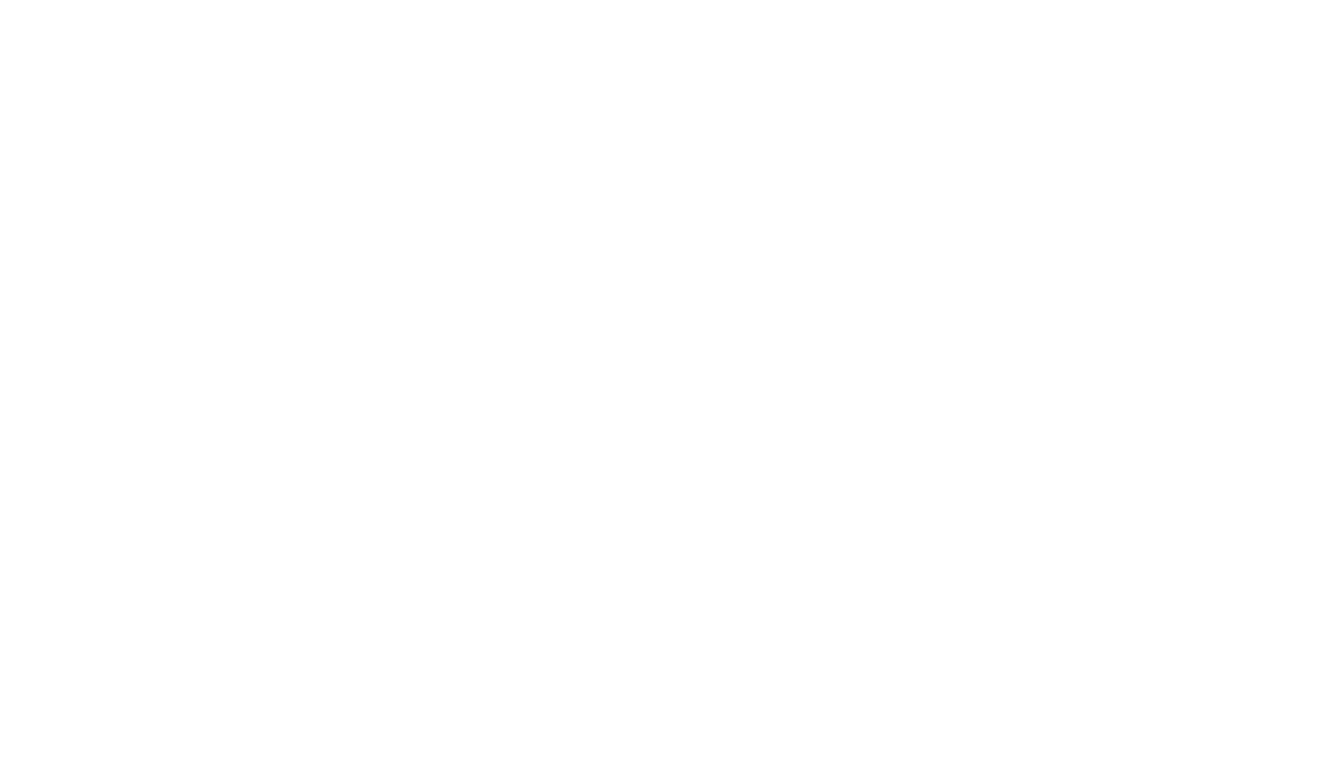16370 Dyerville Loop Road, Miranda, CA 95553 (MLS# 264709)
$749,000
Miranda, CA 95553
MLS# 264709
Status: Sold
3 beds | 3 baths | 2480 sqft

1 / 72








































































Property Description
You ever wonder what it's like to relax on your 360 degree porch, coffee in hand, watching the fog roll in on the valley floor below like a river? Or maybe you prefer just knowing you have left the buzz of the power lines behind as this off grid paradise is only minutes from town, yet still run on solar. This dreamy custom home was built with care and is not your typical house on the hill. Once the home of the Terragena Vineyard, this former AirBnB is the bees knees. The vineyard is ready for you or sell the grapes to a local winemaker. The pond, with more dragonflies than I have ever seen, is where you will find me, sitting on my laptop because this property has high speed internet! The views will take your breath away. Don't let this one slip by! Call now.
Details
Maps
Listing Information
Concession Remarks: 6500 towards buyers closing costs instead of a credit for repairs.
Status: Sold
List Date: 2023-07-10
List Price: $898,000
Current Price: $749,000
Sold Date: 2023-12-08
Sold Price: $749,000
Property Description
Realtor.com Type: Residential - Single Family
Lot Size: 80 + Acres
Lot Dimensions: Irregular
Accessory Dwelling Unit: No
Style: Custom
Gar Stls: 2
Garage Type: Detached
Lot Acres: 162
Appearance: Excellent
List Price/SqFt: 362.1
Sold Price/SqFt: 302.02
Type of Property: Residential
House Description
Bedrooms: 3
Baths: 3
Total Rooms: 7
Historic Registry: No
Gated Entry: Yes
Year Built: 2010
Main House SqFt: 2480
Location, Legal and Taxes
School District: Southern Humboldt
APN: 211-363-015-000
Zoning
Timber Producing Zne: 1
Agricultural: 1
Schools
High School: South Fork
Possession
At Close of Escrow: 1
View
Hills: 1
Panoramic: 1
Valley: 1
Woods: 1
Mountain View: 1
Fenced
Partial: 1
RV Parking
Room for RV Parking: Yes
Miscellaneous
Privacy: Yes
Timber: Yes
Lot Description
Hills View: 1
Open: 1
Panoramic View: 1
Pasture View: 1
Rolling: 1
Sloping: 1
Valley View: 1
Wooded: 1
Woods View: 1
# of Baths per Level
Full Baths Main: 1
Full Baths Upper: 1
Half Baths Main: 1
Utilities
Propane: 1
Solar: 1
Off Grid: 1
Tankless WaterHeater: 1
Levels
2 Story: 1
Basement: Finished
Attic: Accessible
Foundation
Concrete Perimeter: 1
Construction
Wood Frame: 1
Road
Gravel: 1
Paved: 1
Roof
Composition Shingle: 1
Insulation
Dual Pane Window: 1
Wall: 1
Garage
Auto Door Opener: 1
Finished: 1
Financing Terms
Cash: 1
Conventional: 1
Owner Carry 1st: 1
Driveway
Asphalt: 1
Gravel: 1
Heating
Propane: 1
Woodstove: 1
# of Fireplace: 2
Kitchen
Breakfast Bar: 1
Dishwasher: 1
Elec: 1
Gas: 1
Hood: 1
Microwave: 1
Range: 1
Refrig: 1
Granite Slab: 1
Water
Private: 1
Spring: 1
Dining
Combination: 1
Deck Off: 1
Open: 1
Sewer
Private: 1
Living
Cathedral/Vault: 1
Deck Off: 1
Fireplace: 1
Large: 1
FP Insert: 1
Exterior Amenities
Deck: 1
Garden Area: 1
Out Building: 1
Pond: 1
Porch: 1
Security System: 1
Skylight/Solar Tube: 1
Eco/Green Features
EnergyStarApplicance: 1
Low Flow Fixtures: 1
Solar Panels: 1
Interior Amenities
Ceiling Fan: 1
Wood Stove: 1
Storage Attic: 1
Family
Large: 1
Laundry
Dryer: 1
Washer: 1
Flooring
Carpeted: 1
Vinyl: 1
Wood: 1
1st Floor
Dining Room: 1
Kitchen: 1
Laundry: 1
Living Room: 1
Primary Bedroom: 1
2nd Floor
2nd Bedroom: 1
3rd Bedroom: 1
Family/Rec: 1
Location Legal and Taxes
Area: South County
House Number: 16370
Street Name: Dyerville Loop
Street Suffix: Road
Sub-Area: Miranda
State: CA
Zip Code: 95553
Cross Street: Barnum Road
Directions and Remarks
Directions: GPS gets you there. Not a drive by as property has private driveway.
Property Features
View: Hills; Panoramic; Valley; Woods; Mountain View
Zoning: Timber Producing Zne; Agricultural
Fenced: Partial
Possession: At Close of Escrow
Levels: 2 Story
Foundation: Concrete Perimeter
Construction: Wood Frame
Roof: Composition Shingle
Insulation: Dual Pane Window; Wall
Garage: Auto Door Opener; Finished
Driveway: Asphalt; Gravel
Road: Gravel; Paved
Lot Description: Hills View; Open; Panoramic View; Pasture View; Rolling; Sloping; Valley View; Wooded; Woods View
Heating: Propane; Woodstove
Water: Private; Spring
Sewer: Private
Interior Amenities: Ceiling Fan; Storage Attic; Wood Stove
Exterior Amenities: Deck; Garden Area; Out Building; Pond; Porch; Security System; Skylight/Solar Tube
Utilities: Off Grid; Propane; Solar; Tankless WaterHeater
Kitchen: Breakfast Bar; Dishwasher; Elec; Gas; Hood; Microwave; Range; Refrig; Granite Slab
Dining: Combination; Deck Off; Open
Living: Cathedral/Vault; Deck Off; Fireplace; Large; FP Insert
Family: Large
Laundry: Dryer; Washer
1st Floor: Dining Room; Kitchen; Laundry; Living Room; Primary Bedroom
2nd Floor: 2nd Bedroom; 3rd Bedroom; Family/Rec
Flooring: Carpeted; Vinyl; Wood
Financing Terms: Cash; Conventional; Owner Carry 1st
Listing Office: Coldwell Banker Sellers Realty
Last Updated: August - 31 - 2024

Based on information from the Humboldt Association of REALTORS® (alternatively, from the Humboldt MS), as of (date the AOR/MLS data was obtained on .) All data, including all measurements and calculations of area, is obtained from various sources and has not been, and will not be verified by broker for accuracy. Properties may or may not be listed by the office/agent presenting the information. Copyright 2020 (year) Humboldt Association of Realtors®. All rights reserved.
Broker Attribution:
707-822-5971
