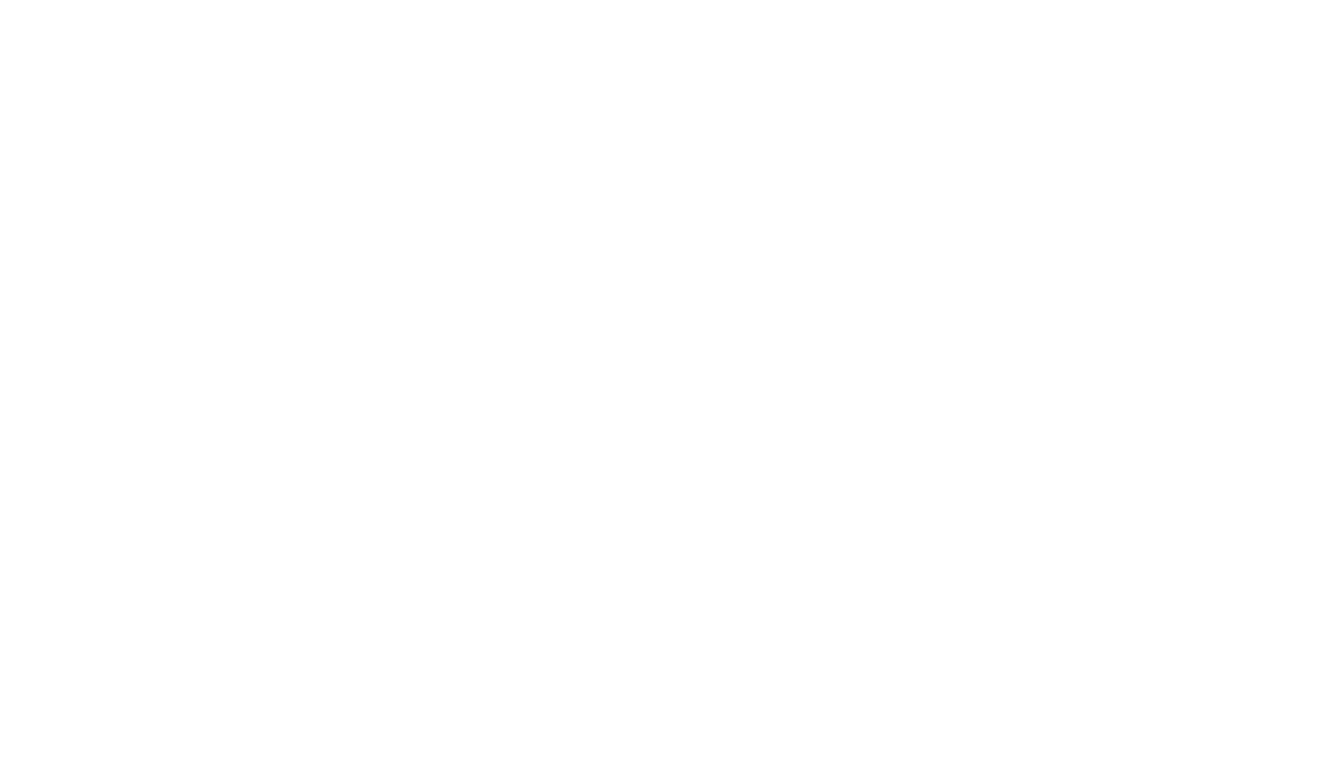2141 Wintu Pass Road, Junction City, CA 96048 (MLS# 264565)
$669,000
Junction City, CA 96048
MLS# 264565
2 beds | 2.5 baths | 2600 sqft

1 / 50


















































Property Description
Custom 2 story Victorian Home and large garage/shop on 6 acres. The 2600 sq ft home and 30' x 50' two story custom garage / shop is situated in a nicely maintained subdivision in Junction City. The HOA includes Trinity River access and road maintenance is provided by the county.. The features include a wrap-around covered porch, crown molding, custom woodwork, large walk-in closets and two master suites. The bathrooms have custom Corian counters and showers. The main floor consists of a gourmet kitchen with top end appliances, large dining room, and a large living room w/ concrete hearth & mantle for the wood burning stove. Outside, the garden and fruit tree area is fully fenced and also functions as a large dog run area. Extensive fire fuels reduction throughout lot.
Details
Maps
Property Description
Realtor.com Type: Residential - Single Family
Lot Size: 5 - 9.99 Acres
Lot Dimensions: 0x0
Accessory Dwelling Unit: No
Style: Victorian
Gar Stls: 3
Garage Type: Detached
Lot Acres: 6.26
Appearance: Excellent
List Price/SqFt: 257.31
Type of Property: Residential
House Description
Bedrooms: 2
Baths: 2.5
Total Rooms: 7
Year Built: 1997
Main House SqFt: 2600
Location, Legal and Taxes
APN: 009-510-049
Zoning
Single Family: 1
Possession
At Close of Escrow: 1
View
Woods: 1
Fenced
Partial: 1
RV Parking
Cable: 1
Gravel: 1
Paved: 1
Power: 1
Propane: 1
Miscellaneous
Privacy: Yes
Lot Description
Flat: 1
Hills View: 1
Wooded: 1
Woods View: 1
# of Baths per Level
Full Baths Upper: 2
Half Baths Lower: 1
Utilities
Electric: 1
Generator: 1
Propane: 1
Telephone: 1
TV Cable: 1
Levels
2 Story: 1
Siding
Wood: 1
Foundation
Concrete Perimeter: 1
Construction
Wood Frame: 1
Road
Paved: 1
Public: 1
Roof
Composition Shingle: 1
Metal: 1
Insulation
Dual Pane Window: 1
Garage
Finished: 1
Shop: 1
Financing Terms
Cash: 1
Conventional: 1
Driveway
Asphalt: 1
Gravel: 1
Heating
Electric: 1
Propane: 1
# of Fireplace: 1
Kitchen
Cooktop: 1
Dishwasher: 1
Kitchen has Island: 1
Pantry: 1
Range: 1
Refrig: 1
Other: 1
Water
Well: 1
Dining
Formal: 1
Large: 1
Sewer
Private: 1
Living
Ceiling Fan: 1
Fireplace: 1
Large: 1
Wood Stove: 1
Exterior Amenities
Deck: 1
Garden Area: 1
Out Building: 1
Patio: 1
Porch: 1
Satellite Dish: 1
Interior Amenities
Ceiling Fan: 1
Central Vac: 1
Air Conditioning: 1
Laundry
Dryer Hookup: 1
In House: 1
Washer Hookup: 1
Flooring
Carpeted: 1
1st Floor
Dining Room: 1
Kitchen: 1
Laundry: 1
Living Room: 1
2nd Floor
2nd Bedroom: 1
Den/Office: 1
Primary Bedroom: 1
Listing Information
Status: Active
List Date: 2023-06-21
List Price: $669,000
Current Price: $669,000
Location Legal and Taxes
Area: Out Of County
House Number: 2141
Street Name: Wintu Pass
Street Suffix: Road
Sub-Area: Junction City
State: CA
Zip Code: 96048
Cross Street: Highway 299
Subdivision: yes
Directions and Remarks
Directions: From Hwy 299 at Junction City, turn onto Dutch Creek Road, make a right onto Red Hill Lane, turn left at Wintu Pass Road. House is on the left with barn/shop on right of the property.
Property Features
View: Woods
Zoning: Single Family
Fenced: Partial
RV Parking: Cable; Gravel; Paved; Power; Propane
Possession: At Close of Escrow
Levels: 2 Story
Siding: Wood
Foundation: Concrete Perimeter
Construction: Wood Frame
Roof: Composition Shingle; Metal
Insulation: Dual Pane Window
Garage: Finished; Shop
Driveway: Asphalt; Gravel
Road: Paved; Public
Lot Description: Flat; Hills View; Wooded; Woods View
Heating: Electric; Propane
Water: Well
Sewer: Private
Interior Amenities: Ceiling Fan; Air Conditioning; Central Vac
Exterior Amenities: Deck; Garden Area; Out Building; Patio; Porch; Satellite Dish
Utilities: Electric; Generator; Propane; Telephone; TV Cable
Kitchen: Cooktop; Dishwasher; Kitchen has Island; Pantry; Range; Refrig; Other
Dining: Formal; Large
Living: Ceiling Fan; Fireplace; Large; Wood Stove
Laundry: Dryer Hookup; In House; Washer Hookup
1st Floor: Dining Room; Kitchen; Laundry; Living Room
2nd Floor: 2nd Bedroom; Den/Office; Primary Bedroom
Flooring: Carpeted
Financing Terms: Cash; Conventional
Listing Office: California Outdoor Properties
Last Updated: December - 31 - 2024

Based on information from the Humboldt Association of REALTORS® (alternatively, from the Humboldt MS), as of (date the AOR/MLS data was obtained on .) All data, including all measurements and calculations of area, is obtained from various sources and has not been, and will not be verified by broker for accuracy. Properties may or may not be listed by the office/agent presenting the information. Copyright 2020 (year) Humboldt Association of Realtors®. All rights reserved.
Broker Attribution:
doren@caoutdoorproperties.com
