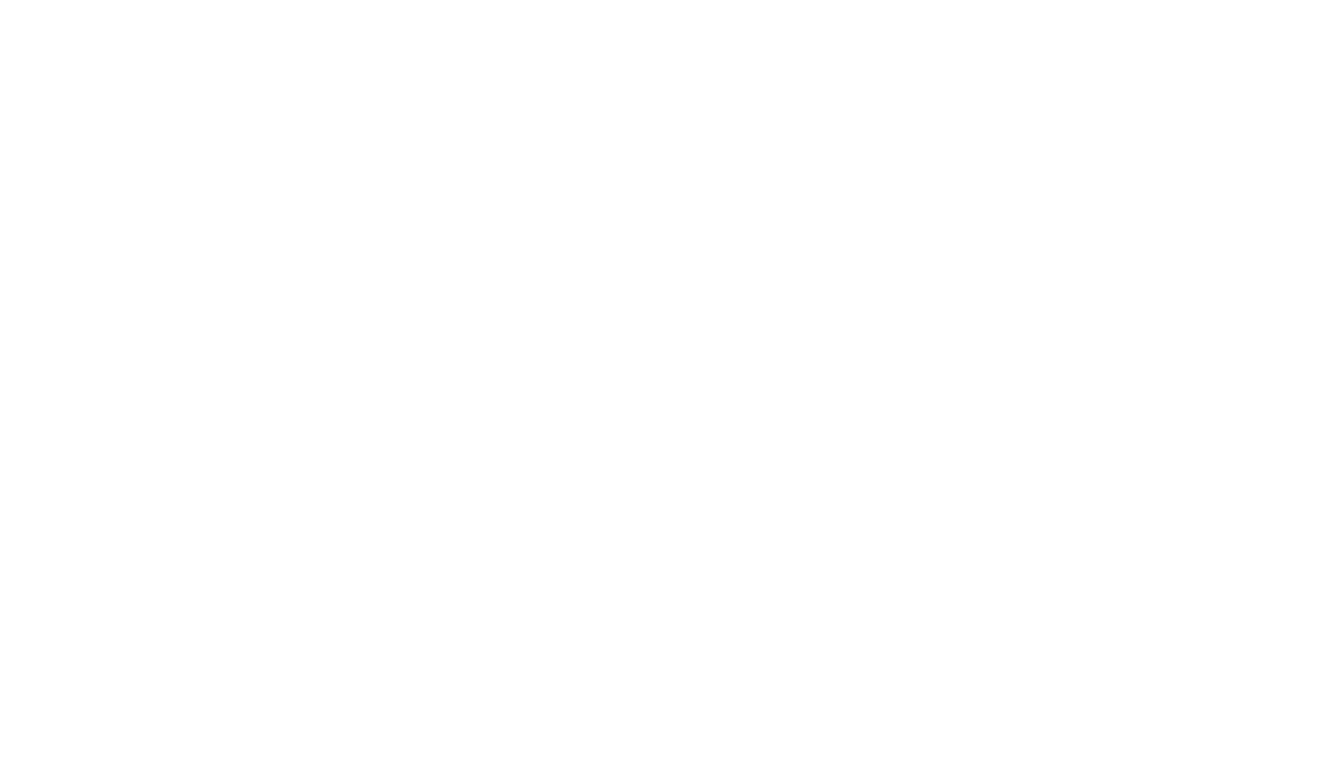2505 Williams Street, Eureka, CA 95501 (MLS# 268229)
$595,000
Eureka, CA 95501
MLS# 268229
1850 sqft

1 / 55























































Property Description
Great location! This property offers lots of income possibilities! Near Henderson Center is this charming 3 Bd/3.5 Ba, 1850 sf home w/ a detached ADU. Main home features beautiful hardwood floors, dual pane windows, lots of light, cozy wood stove in the family/dining room, new stainless steel gas range + hood. Upstairs a huge primary suite with walk in closet, own heating unit w/ separate entrance is currently a vacation rental but can be easily converted back. Main house has raised garden beds, low maintenance landscaping, private patio, large driveway w/ oversized 2 car garage with a half bath. The detached ADU has it's own designated parking area, washer/dryer hookups & storage area. Plus, an extra room completely finished with a full bathroom great for a home office
Details
Maps
Listing Information
Status: Active
List Date: 2024-11-14
List Price: $595,000
Current Price: $595,000
Property Description
Type of Property: Multi-Family
Realtor.com Type: Multi Family
Style: Other - Spec in Remarks
Gar Stls: 3
Garage Type: Attached
Lot Size: City
Lot Dimensions: 55 X 112.5
Lot Acres: 0.14
Accessory Dwelling Unit: Yes
Appearance: Very Good
List Price/SqFt: 321.62
Building Description
Main House SqFt: 1850
Historic Registry: No
Total Units: 2
Year Built: 1953
Location Legal and Taxes
Area: South Bay
House Number: 2505
Street Name: Williams
Street Suffix: Street
Sub-Area: Eureka
State: CA
Zip Code: 95501
Cross Street: Long
ADU Detail
Permitted Y/N: Yes
Parking Y/N: Yes
Rented Y/N: Yes
Rent $: 800
Separate Address Y/N: Yes
Attached Y/N: No
Electric Meter: Yes
Gas Meter: Yes
Water Meter: Yes
Baths: 25
Entry Level: Upper
RV Parking
Room for RV Parking: Yes
Miscellaneous
Sidewalk: Yes
Alley: Yes
Total Units By Type
# 1 Bedroom Units: 1
# Full Baths: 1
Property Features
ADU Type: ADU
ADU Kitchen Features: Cooktop; Eat-in Kitchen; Gas Oven
Zoning: Single Family
Possession: At Close of Escrow
Levels: 2 Story
Parking: On Site; Paved
Foundation: Concrete Perimeter; Post/Piers
Laundry: Dryer Hookups; Washer Hookups
Siding: Wood
Roof: Composition Shingle
Insulation: Partially Insulated
Heating: Forced Air; Natural Gas; Wall; Woodstove
Construction: Wood Frame
Driveway: Asphalt
Water: Public
Sewer: Public
Road: Paved
Interior Amenities: Ceiling Fan
Exterior Amenities: Patio
Flooring: Hardwood; Laminate; Tile
Financing Terms: Cash; Conventional
Listing Office: Coldwell Banker Sellers Realty
Last Updated: November - 21 - 2024

Based on information from the Humboldt Association of REALTORS® (alternatively, from the Humboldt MS), as of (date the AOR/MLS data was obtained on .) All data, including all measurements and calculations of area, is obtained from various sources and has not been, and will not be verified by broker for accuracy. Properties may or may not be listed by the office/agent presenting the information. Copyright 2020 (year) Humboldt Association of Realtors®. All rights reserved.
Broker Attribution:
707-822-5971
