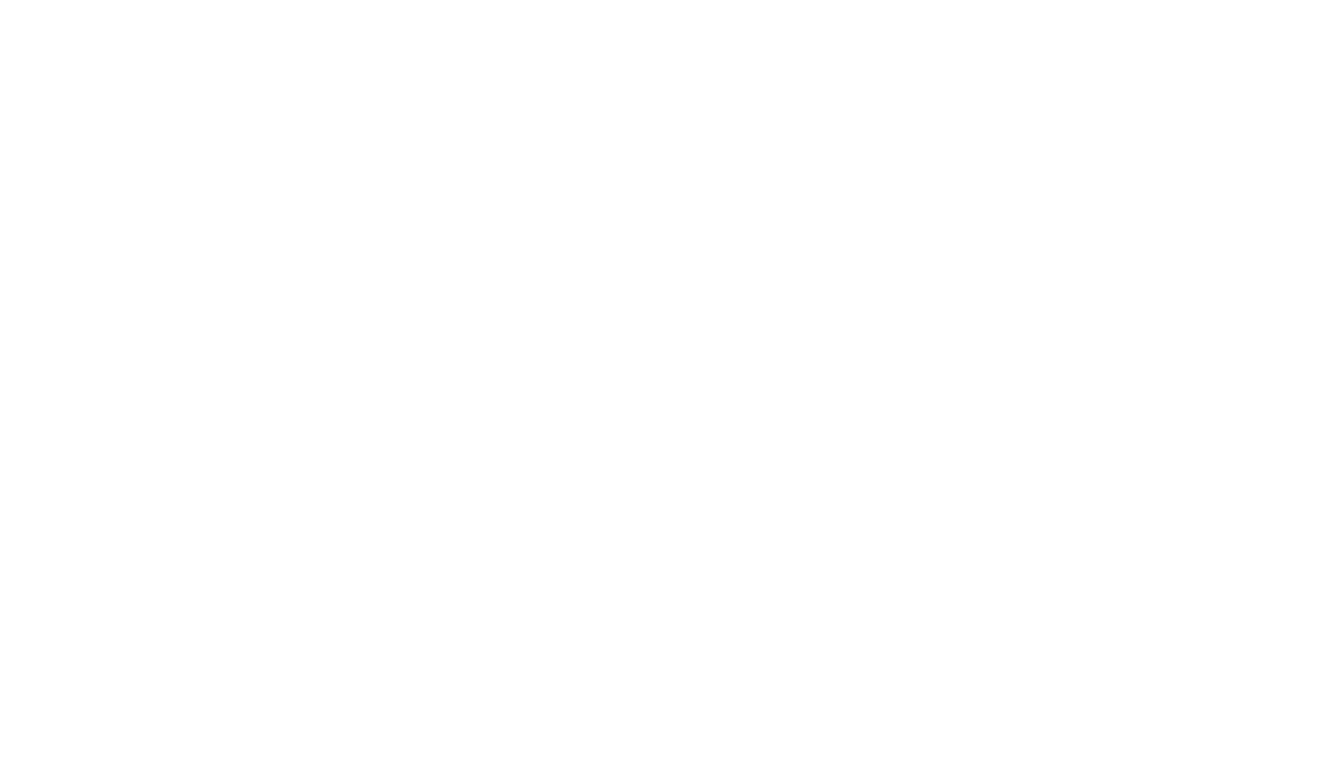2629 Hilltop Court, Arcata, CA 95521 (MLS# 261166)
$617,000
Arcata, CA 95521
MLS# 261166
Status: Sold
3 beds | 2 baths | 1763 sqft

1 / 34


































Property Description
Original home of John Van Duzer, of Humboldt State (Van Duzer theater), designed by William Van Fleet, built for entertaining & comfort, architectural character w/numerous built-ins, redwood screens, large windows. south facing deck, a display for its warm redwood construction, stellar craftsmanship & beautiful finishes. Home offers a master bedroom w/updated bath, two bedrooms & main bath, second level study, lower level 2-car garage, spacious dining & living room & neatly designed Pullman kitchen w/ample storage. T&G redwood interior w/some original grass cloth used on several walls. Exterior is finished w/re-sawn redwood. The corner lot is sited for best solar exposure, specimen flowering trees, & beautiful redwood tree'd park-like yard. Ask your Agent for copy of 1969 newspaper article
Details
Maps
Property Description
Realtor.com Type: Residential - Single Family
Lot Size: Oversized
Lot Dimensions: irreg
Accessory Dwelling Unit: No
Style: Contemporary
Gar Stls: 2
House Color: Redwood
Garage Type: Attached
Lot Acres: 0.19
Appearance: Very Good
List Price/SqFt: 311.96
Sold Price/SqFt: 349.97
Type of Property: Residential
House Description
Bedrooms: 3
Baths: 2
Total Rooms: 6
Year Built: 1968
Main House SqFt: 1763
Location, Legal and Taxes
APN: 503-441-026
Zoning
Single Family: 1
Possession
At Close of Escrow: 1
View
Woods: 1
Fenced
Partial: 1
RV Parking
Room for RV Parking: No
Lot Description
Corner: 1
Flat: 1
Sloping: 1
Wooded: 1
Utilities
Circuit Breaker: 1
Gas: 1
Levels
Split Level: 1
Siding
Vertical: 1
Wood: 1
Foundation
Concrete Perimeter: 1
Construction
Wood Frame: 1
Road
Curbing: 1
Paved: 1
Public: 1
Sidewalks: 1
Cul De Sac: 1
Roof
Composition Shingle: 1
Insulation
Unknown: 1
Garage
Dir Entry to House: 1
Finished: 1
Financing Terms
Cash: 1
Conventional: 1
Driveway
Concrete: 1
Heating
Forced Air: 1
Natural Gas: 1
Woodstove: 1
# of Fireplace: 1
Kitchen
Dishwasher: 1
Elec: 1
Hood: 1
Range: 1
Water
Public: 1
Dining
Combination: 1
Deck Off: 1
Open: 1
View: 1
Sewer
Public: 1
Living
Fireplace: 1
Large: 1
FP Insert: 1
Exterior Amenities
Deck: 1
Interior Amenities
Den/Office: 1
Wood Stove: 1
Laundry
220: 1
Dryer Hookup: 1
In Garage: 1
Washer Hookup: 1
Flooring
Carpeted: 1
Hardwood: 1
Vinyl: 1
1st Floor
Dining Room: 1
Kitchen: 1
Living Room: 1
Primary Bedroom: 1
2nd Floor
2nd Bedroom: 1
3rd Bedroom: 1
Den/Office: 1
Listing Information
Status: Sold
List Date: 2022-02-28
List Price: $550,000
Current Price: $617,000
Sold Date: 2022-04-19
Sold Price: $617,000
Location Legal and Taxes
Area: North Bay
House Number: 2629
Street Name: Hilltop
Street Suffix: Court
Sub-Area: Arcata
State: CA
Zip Code: 95521
Cross Street: California
Directions and Remarks
Directions: CALIFORNIA Avenue to HILLTOP Court, house on NW corner of HILLTOP and ROBERT Courts
Property Features
View: Woods
Zoning: Single Family
Fenced: Partial
Possession: At Close of Escrow
Levels: Split Level
Siding: Vertical; Wood
Foundation: Concrete Perimeter
Construction: Wood Frame
Roof: Composition Shingle
Insulation: Unknown
Garage: Dir Entry to House; Finished
Driveway: Concrete
Road: Curbing; Paved; Public; Sidewalks; Cul De Sac
Lot Description: Flat; Sloping; Wooded; Corner
Heating: Forced Air; Natural Gas; Woodstove
Water: Public
Sewer: Public
Interior Amenities: Den/Office; Wood Stove
Exterior Amenities: Deck
Utilities: Circuit Breaker; Gas
Kitchen: Dishwasher; Elec; Hood; Range
Dining: Combination; Deck Off; Open; View
Living: Fireplace; Large; FP Insert
Laundry: 220; Dryer Hookup; In Garage; Washer Hookup
1st Floor: Dining Room; Kitchen; Living Room; Primary Bedroom
2nd Floor: 2nd Bedroom; 3rd Bedroom; Den/Office
Flooring: Carpeted; Hardwood; Vinyl
Financing Terms: Cash; Conventional

Listing Office: The Kessler Team
Last Updated: December - 30 - 2024
Based on information from the Humboldt Association of REALTORS® (alternatively, from the Humboldt MS), as of (date the AOR/MLS data was obtained on .) All data, including all measurements and calculations of area, is obtained from various sources and has not been, and will not be verified by broker for accuracy. Properties may or may not be listed by the office/agent presenting the information. Copyright 2020 (year) Humboldt Association of Realtors®. All rights reserved.
Broker Attribution:
DEAN@THEKESSLERTEAM.COM
