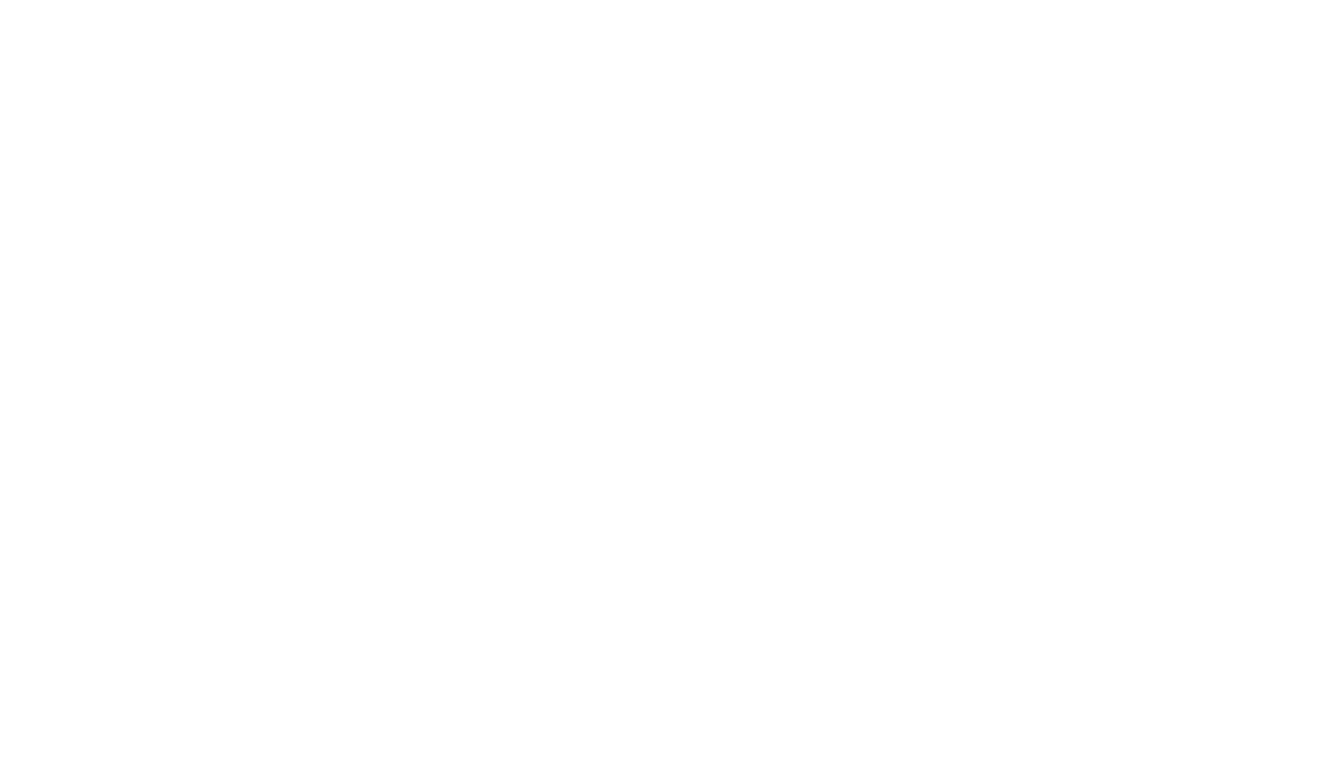2765 Fickle Hill Road, Arcata, CA 95521 (MLS# 269938)
$799,000
Arcata, CA 95521
MLS# 269938
3 beds | 2.5 baths | 2620 sqft

1 / 96
































































































Property Description
Nestled in the towering redwoods just minutes from downtown Arcata, this stunning 3-bedroom, 2.5-bath home sits on 2.5 gently sloping, usable acres with sweeping views of the Pacific Ocean, Humboldt Bay, and unforgettable coastal sunsets.Perfectly suited for a homestead lifestyle, this private and versatile property offers ample space for horses, livestock, gardens, and more. A network of trails weaves through the land, ideal for walking, riding, or simply soaking in the peaceful natural setting. Inside the home is a showstopper. Soaring vaulted ceilings, rich Red Oak hardwood floors, and walls of windows frame jaw-dropping views from nearly every room — including the expansive kitchen, dining, living area, and primary suite.
Details
Maps
Property Description
Realtor.com Type: Residential - Single Family
Lot Size: 2 - 2.99 Acres
Lot Dimensions: X
Accessory Dwelling Unit: Yes
Gar Stls: 0
Garage Type: None
Lot Acres: 2.5
Appearance: Very Good
List Price/SqFt: 304.96
Type of Property: Residential
House Description
Bedrooms: 3
Baths: 2.5
Total Rooms: 10
Gated Entry: Yes
Year Built: 1989
Main House SqFt: 2620
Location, Legal and Taxes
APN: 500-061-026-000
ADU Type
ADU: 1
ADU Detail
Living Area: 540
Occupied Y/N: No
Permitted Y/N: Yes
Parking Y/N: Yes
Separate Address Y/N: No
Baths: 1
ADU Kitchen Features
Gas Range: 1
Refrigerator: 1
Unit 2 Info
Bedrooms: 1
Baths: 1
Zoning
Single Family: 1
Agricultural: 1
Schools
Elementary School: Jacoby Creek
High School: Arcata
Possession
At Close of Escrow: 1
View
Bay: 1
Hills: 1
Ocean: 1
Panoramic: 1
Valley: 1
Woods: 1
Mountain View: 1
Fenced
Partial: 1
RV Parking
Room for RV Parking: Yes
Gated: 1
Miscellaneous
Privacy: Partial
Lot Description
Bay View: 1
City Lights View: 1
Flat: 1
Green Belt: 1
Hills View: 1
Ocean View: 1
Open: 1
Panoramic View: 1
Valley View: 1
Horse Property: 1
Utilities
Circuit Breaker: 1
Electric: 1
Propane: 1
Levels
2 Story: 1
Siding
Wood: 1
Foundation
Concrete Perimeter: 1
Construction
Wood Frame: 1
Road
Gravel: 1
Paved: 1
Roof
Shake: 1
Insulation
Dual Pane Window: 1
Partially Insulated: 1
Garage
Shop: 1
Financing Terms
Cash: 1
Conventional: 1
Driveway
Asphalt: 1
Concrete: 1
Gravel: 1
Heating
Forced Air: 1
Woodstove: 1
Kitchen
Dishwasher: 1
Hood: 1
Range: 1
Refrig: 1
Water
Well: 1
Dining
Cathedral/Vault: 1
Ceiling Fan: 1
Combination: 1
Large: 1
Open: 1
View: 1
Sewer
Private: 1
Living
Cathedral/Vault: 1
Ceiling Fan: 1
Large: 1
View: 1
Exterior Amenities
Deck: 1
Garden Area: 1
Out Building: 1
Patio: 1
Porch: 1
Interior Amenities
Ceiling Fan: 1
Pellet Stove: 1
Laundry
Dryer Hookup: 1
Washer Hookup: 1
Flooring
Carpeted: 1
Tile: 1
Wood: 1
1st Floor
Dining Room: 1
Kitchen: 1
Laundry: 1
Living Room: 1
2nd Floor
2nd Bedroom: 1
3rd Bedroom: 1
Laundry: 1
Primary Bedroom: 1
Listing Information
Status: Active
List Date: 2025-06-26
List Price: $799,000
Current Price: $799,000
Location Legal and Taxes
Area: North Bay
House Number: 2765
Street Name: Fickle Hill
Street Suffix: Road
Sub-Area: Arcata
State: CA
Zip Code: 95521
Cross Street: Jack Wagon
Directions and Remarks
Directions: Two and a half miles up fickle Hill, past Wagon Jack Rd.
Property Features
ADU Type: ADU
ADU Kitchen Features: Gas Range; Refrigerator
View: Bay; Hills; Ocean; Panoramic; Valley; Woods; Mountain View
Zoning: Single Family; Agricultural
Fenced: Partial
RV Parking: Gated
Possession: At Close of Escrow
Levels: 2 Story
Siding: Wood
Foundation: Concrete Perimeter
Construction: Wood Frame
Roof: Shake
Insulation: Dual Pane Window; Partially Insulated
Garage: Shop
Driveway: Asphalt; Concrete; Gravel
Road: Gravel; Paved
Lot Description: Bay View; City Lights View; Flat; Green Belt; Hills View; Ocean View; Open; Panoramic View; Valley View; Horse Property
Heating: Forced Air; Woodstove
Water: Well
Sewer: Private
Interior Amenities: Ceiling Fan; Pellet Stove
Exterior Amenities: Deck; Garden Area; Out Building; Patio; Porch
Utilities: Circuit Breaker; Electric; Propane
Kitchen: Dishwasher; Hood; Range; Refrig
Dining: Cathedral/Vault; Ceiling Fan; Combination; Large; Open; View
Living: Cathedral/Vault; Ceiling Fan; Large; View
Laundry: Dryer Hookup; Washer Hookup
1st Floor: Dining Room; Kitchen; Laundry; Living Room
2nd Floor: 2nd Bedroom; 3rd Bedroom; Laundry; Primary Bedroom
Flooring: Carpeted; Tile; Wood
Financing Terms: Cash; Conventional
Supplements
The open-concept layout is designed for flow and function, with oversized picture windows bringing in an abundance of natural light. The primary suite features a luxurious spa-like bathroom with hand-laid travertine tile, a massive walk-in shower with built-in seating, and a deep soaker tub with color therapy lighting and views of the ocean. Step outside to a generous view-facing deck, the perfect spot to entertain, garden, or unwind with the sunset as your backdrop. Tucked below the main home is a fully permitted ADU, offering a custom travertine bathroom, wood floors, a lofted sleeping space, and an open, airy layout ideal for guests, rental income, or multi-generational living. Zoned AG (Agricultural General), the property also allows for licensed cannabis cultivation, opening the door to even more opportunity. A rare blend of natural beauty, privacy, agricultural zoning, and modern comforts this redwood retreat is a one-of-a-kind opportunity to live your coastal homestead dream.
Room Information
| Room Name | Level |
| Living Room | Main |
Listing Office: Corcoran Icon Properties Eureka
Last Updated: August - 31 - 2025

Based on information from the Humboldt Association of REALTORS® (alternatively, from the Humboldt MS), as of (date the AOR/MLS data was obtained on .) All data, including all measurements and calculations of area, is obtained from various sources and has not been, and will not be verified by broker for accuracy. Properties may or may not be listed by the office/agent presenting the information. Copyright 2020 (year) Humboldt Association of Realtors®. All rights reserved.
Broker Attribution:
jessika.chapman@corcoranicon.com
