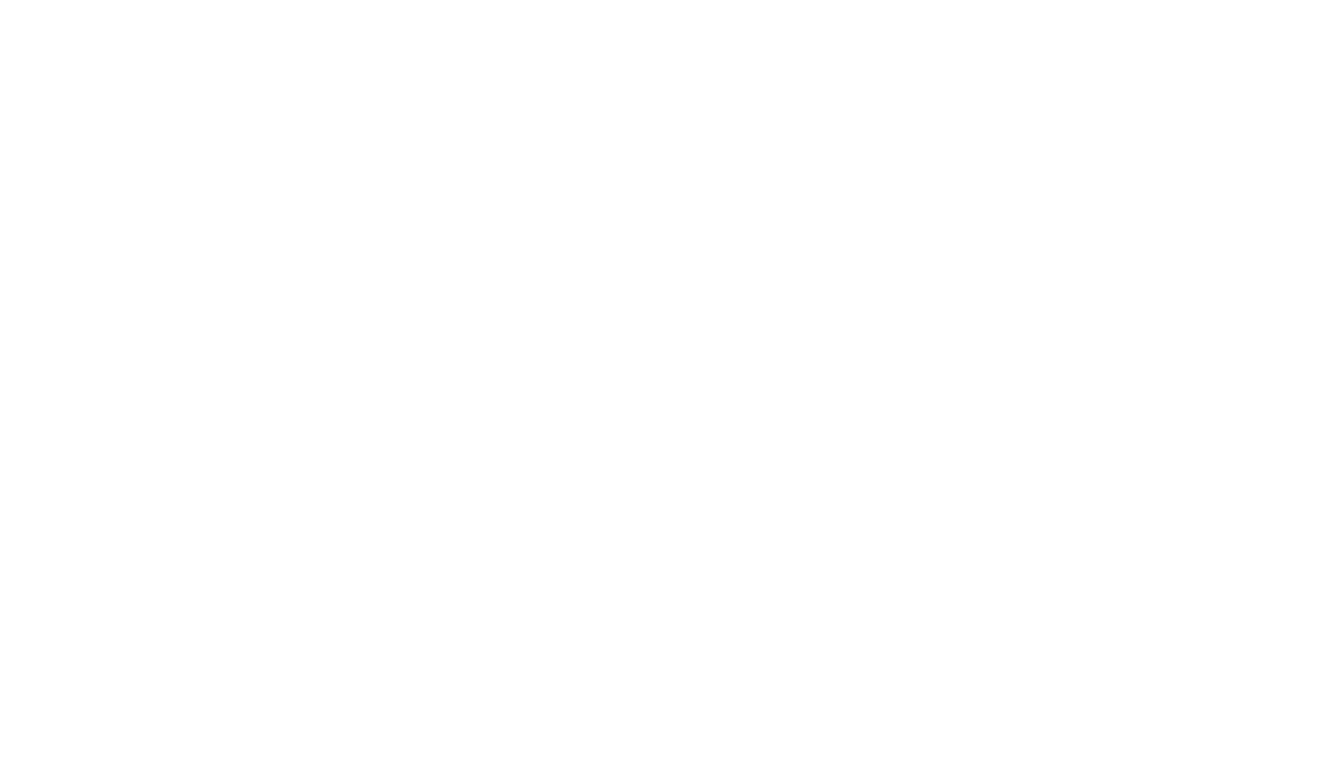291 Cherry Lane, Rio Dell, CA 95562 (MLS# 269825)
$355,000
Rio Dell, CA 95562
MLS# 269825
Status: Sold
4 beds | 2 baths | 1600 sqft

1 / 57

























































Property Description
Welcome to this delightful four-bedroom, two-bath home perched in one of Rio Dell's sunniest neighborhoods. Here, stunning views of pastures, walnut orchards, and redwood trees, as well as the beautiful Rio Dell bluffs, can be seen and enjoyed for peaceful, scenic living. Inside, you'll love the open concept kitchen and living area, filled with natural light and perfect for entertaining or simply enjoying the view from your own cozy space. The kitchen has been tastefully updated with new butcher block countertops, offering warmth and style alongside functionality. The spacious primary suite is a true retreat, featuring a luxurious sunken tub in the large en-suite bathroom, perfect for unwinding after a long day.
Details
Maps
Listing Information
Concession Remarks: 2,500 in lieu of repairs
Status: Sold
List Date: 2025-06-13
List Price: $359,900
Current Price: $355,000
Sold Date: 2025-10-03
Sold Price: $355,000
Property Description
Realtor.com Type: Residential - Single Family
Lot Size: Oversized
Lot Dimensions: X
Accessory Dwelling Unit: No
Gar Stls: 1
Garage Type: Attached
Lot Acres: 0.2
Appearance: Good
List Price/SqFt: 224.94
Sold Price/SqFt: 221.88
Type of Property: Residential
House Description
Bedrooms: 4
Baths: 2
Total Rooms: 9
Year Built: 1984
Main House SqFt: 1600
Location, Legal and Taxes
APN: 053-121-035-000
Zoning
Single Family: 1
Schools
High School: Fortuna
Possession
At Close of Escrow: 1
View
Hills: 1
Panoramic: 1
Pasture: 1
Valley: 1
Mountain View: 1
Fenced
Fully: 1
RV Parking
Room for RV Parking: No
Lot Description
Hills View: 1
Open: 1
Panoramic View: 1
Pasture View: 1
Valley View: 1
Utilities
Circuit Breaker: 1
Electric: 1
Gas: 1
Levels
One Story: 1
Siding
Wood: 1
Foundation
Slab: 1
Construction
Wood Frame: 1
Road
Paved: 1
Public: 1
Roof
Composition Shingle: 1
Insulation
Dual Pane Window: 1
Garage
Auto Door Opener: 1
Dir Entry to House: 1
Financing Terms
Cash: 1
Conventional: 1
FHA: 1
Driveway
Asphalt: 1
Concrete: 1
Heating
Natural Gas: 1
Kitchen
Dishwasher: 1
Range: 1
Refrig: 1
Water
Public: 1
Dining
Combination: 1
Open: 1
Sewer
Public: 1
Living
Large: 1
Exterior Amenities
Garden Area: 1
Out Building: 1
Patio: 1
Porch: 1
Interior Amenities
Ceiling Fan: 1
Solarium: 1
Insert: 1
Laundry
Dryer Hookup: 1
Washer Hookup: 1
Flooring
Carpeted: 1
Laminate: 1
Vinyl: 1
Location Legal and Taxes
Area: Mid County
House Number: 291
Street Name: Cherry
Street Suffix: Lane
Sub-Area: Rio Dell
State: CA
Zip Code: 95562
Cross Street: Monument
Directions and Remarks
Directions: Hwy 101, Wildwood, right on Monument, right on Cherry
Property Features
View: Hills; Panoramic; Pasture; Valley; Mountain View
Zoning: Single Family
Fenced: Fully
Possession: At Close of Escrow
Levels: One Story
Siding: Wood
Foundation: Slab
Construction: Wood Frame
Roof: Composition Shingle
Insulation: Dual Pane Window
Garage: Auto Door Opener; Dir Entry to House
Driveway: Asphalt; Concrete
Road: Paved; Public
Lot Description: Hills View; Open; Panoramic View; Pasture View; Valley View
Heating: Natural Gas
Water: Public
Sewer: Public
Interior Amenities: Ceiling Fan; Solarium; Insert
Exterior Amenities: Garden Area; Out Building; Patio; Porch
Utilities: Circuit Breaker; Electric; Gas
Kitchen: Dishwasher; Range; Refrig
Dining: Combination; Open
Living: Large
Laundry: Dryer Hookup; Washer Hookup
Flooring: Carpeted; Laminate; Vinyl
Financing Terms: Cash; Conventional; FHA
Supplements
The home also includes an attached bonus sunroom that provides a sun-soaked sanctuary filled with cozy warmth all year long. A brand new roof adds peace of mind, while the additional building in the backyard offers flexible space for a studio, workshop, storage, or hobby area. There is also a tankless on-demand water heater!
Don't miss this unique opportunity to own a bright, inviting home with both charm and utility in beautiful Rio Dell!
Room Information
| Room Name | Level |
| Living Room | Main |
Listing Office: Corcoran Icon Properties Eureka
Last Updated: October - 07 - 2025

Based on information from the Humboldt Association of REALTORS® (alternatively, from the Humboldt MS), as of (date the AOR/MLS data was obtained on .) All data, including all measurements and calculations of area, is obtained from various sources and has not been, and will not be verified by broker for accuracy. Properties may or may not be listed by the office/agent presenting the information. Copyright 2020 (year) Humboldt Association of Realtors®. All rights reserved.
Broker Attribution:
jessika.chapman@corcoranicon.com
