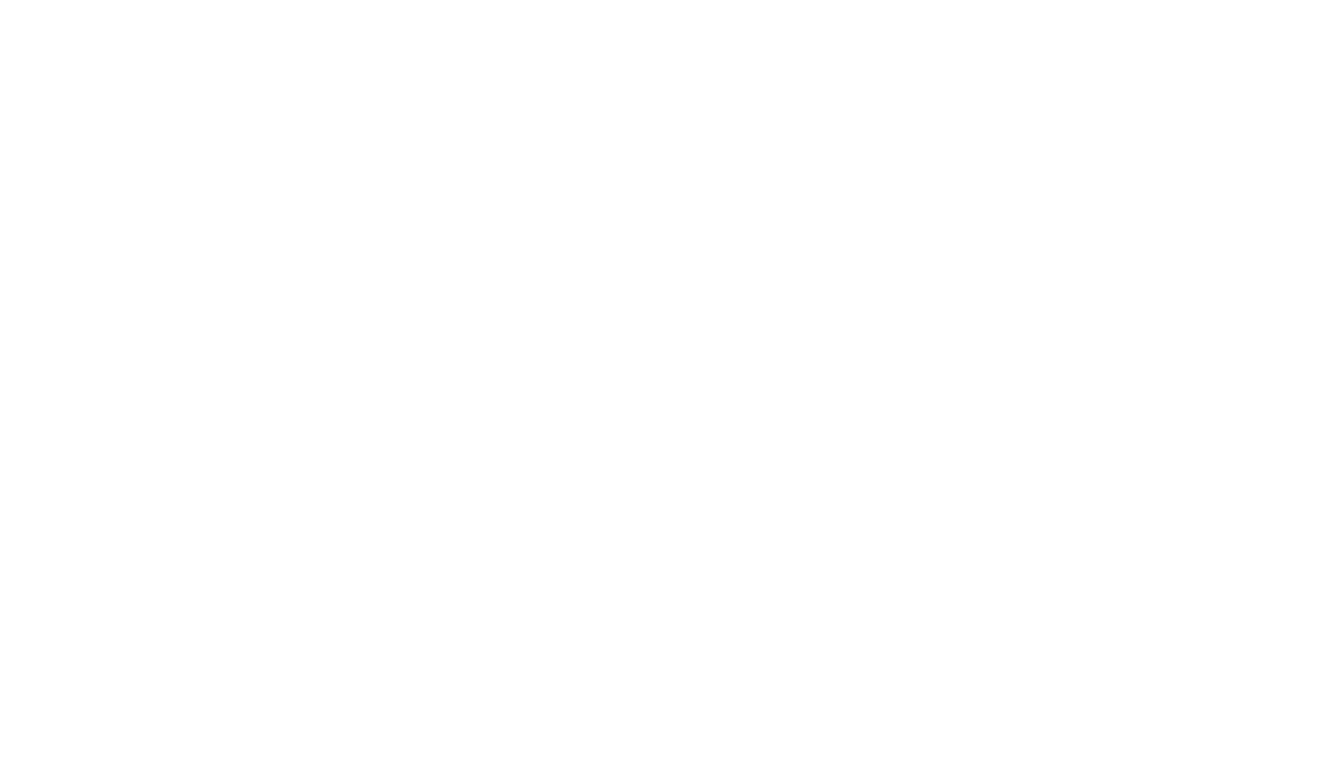3033 Nelson Lane, Fortuna, CA 95540 (MLS# 265323)
$835,000
Fortuna, CA 95540
MLS# 265323
Status: Sold
5 beds | 2 baths | 2427 sqft

1 / 25

























Property Description
This 'rare, ideal & paradise property' (4 BR, 2 bath, new large office/room) in Fortuna (Greater Eureka) sits on 2.4 landscaped acres with stunning views from every window and a uniquely sunny microclimate (grapes etc). Features a newly built (2023) attached large office + 2-car garage + shop and second pantry. Possible horse property. Two useful sheds/outbuildings. Producing orchard (lots of apples, cherries, blueberries) and grapes. Minutes from Fortuna (3-5 minutes) yet in a desirable hill neighborhood. Recent flooring (2021 and 2023). Relocating overseas; all offers will be considered.
Details
Maps
Property Description
Realtor.com Type: Residential - Single Family
Lot Size: 2 - 2.99 Acres
Lot Dimensions: 375x274x391x276
Accessory Dwelling Unit: No
Style: Ranch
Gar Stls: 2
Garage Type: Attached
Lot Acres: 2.42
Appearance: Excellent
List Price/SqFt: 393.49
Sold Price/SqFt: 344.05
Type of Property: Residential
House Description
Bedrooms: 5
Baths: 2
Total Rooms: 9
Year Built: 2013
Main House SqFt: 2427
Location, Legal and Taxes
APN: 200-062-036-000
Zoning
Single Family: 1
Possession
At Close of Escrow: 1
Fenced
Wire: 1
Partial: 1
RV Parking
Room for RV Parking: No
# of Baths per Level
Full Baths Main: 2
Utilities
Electric: 1
Telephone: 1
TV Cable: 1
Levels
One Story: 1
Siding
Wood: 1
Foundation
Other: 1
Construction
Wood Frame: 1
Road
Private: 1
Public: 1
Insulation
Other: 1
Garage
Auto Door Opener: 1
Financing Terms
Cash: 1
Conventional: 1
FHA: 1
USDA: 1
VA: 1
Driveway
Asphalt: 1
Heating
Propane: 1
Kitchen
Dishwasher: 1
Microwave: 1
Pantry: 1
Refrig: 1
Other: 1
Water
Private: 1
Well: 1
Dining
Formal: 1
Sewer
Private: 1
Interior Amenities
Surround Sound: 1
Laundry
In House: 1
Flooring
Carpeted: 1
Laminate: 1
Wood: 1
1st Floor
2nd Primary: 1
2nd Bedroom: 1
3rd Bedroom: 1
4th Bedroom: 1
5th Bedroom: 1
Dining Room: 1
Family/Rec: 1
Kitchen: 1
Laundry: 1
Living Room: 1
Primary Bedroom: 1
Listing Information
Status: Sold
List Date: 2023-09-29
List Price: $955,000
Current Price: $835,000
Sold Date: 2024-05-17
Sold Price: $835,000
Location Legal and Taxes
Area: Mid County
House Number: 3033
Street Name: Nelson
Street Suffix: Lane
Sub-Area: Fortuna
State: CA
Zip Code: 95540
Cross Street: Fernwood Dr
Directions and Remarks
Directions: From Newburg Park: head north on Newburg past new community centers. Take Nelson (left, up) for about 1/4 mile to reach 3033 Nelson across from Wild Souls Ranch. Other direction is from Ray's: take Newell-Hillside across from Ray's and then immediate right on Hillside all the way up to turn right on Fernwood, then down and right onto Nelson, past Wild Souls Ranch.
Property Features
Zoning: Single Family
Fenced: Partial; Wire
Possession: At Close of Escrow
Levels: One Story
Siding: Wood
Foundation: Other
Construction: Wood Frame
Insulation: Other
Garage: Auto Door Opener
Driveway: Asphalt
Road: Private; Public
Heating: Propane
Water: Private; Well
Sewer: Private
Interior Amenities: Surround Sound
Utilities: Electric; Telephone; TV Cable
Kitchen: Dishwasher; Microwave; Pantry; Refrig; Other
Dining: Formal
Laundry: In House
1st Floor: 2nd Primary; 2nd Bedroom; 3rd Bedroom; 4th Bedroom; 5th Bedroom; Dining Room; Family/Rec; Kitchen; Laundry; Living Room; Primary Bedroom
Flooring: Carpeted; Laminate; Wood
Financing Terms: Cash; Conventional; FHA; VA; USDA
Room Information
| Room Name | Level | Length | Length | Width | Area | Width | Area |
| Living Room | Main | 21.00 | 21.00 | 21.00 | 441.00 | 21.00 | 441.00 |
| Kitchen | Main | 12.00 | 12.00 | 14.00 | 168.00 | 14.00 | 168.00 |
| Master Bedroom | Main | 15.00 | 15.00 | 12.00 | 180.00 | 12.00 | 180.00 |
| Bedroom 2 | Main | 11.00 | 11.00 | 10.00 | 110.00 | 10.00 | 110.00 |
| Bedroom 3 | Main | 15.00 | 15.00 | 10.00 | 150.00 | 10.00 | 150.00 |
| Bedroom 4 | Main | 15.00 | 15.00 | 10.00 | 150.00 | 10.00 | 150.00 |
| Family Room | Main | 14.00 | 14.00 | 17.00 | 238.00 | 17.00 | 238.00 |
| Dining Room | Main | 14.00 | 14.00 | 14.00 | 196.00 | 14.00 | 196.00 |
| Bedroom 5 | Main | 14.00 | 14.00 | 16.00 | 224.00 | 16.00 | 224.00 |

Listing Office: List With Freedom CA
Last Updated: September - 02 - 2024
Based on information from the Humboldt Association of REALTORS® (alternatively, from the Humboldt MS), as of (date the AOR/MLS data was obtained on .) All data, including all measurements and calculations of area, is obtained from various sources and has not been, and will not be verified by broker for accuracy. Properties may or may not be listed by the office/agent presenting the information. Copyright 2020 (year) Humboldt Association of Realtors®. All rights reserved.
Broker Attribution:
erivera@listwithfreedom.com
