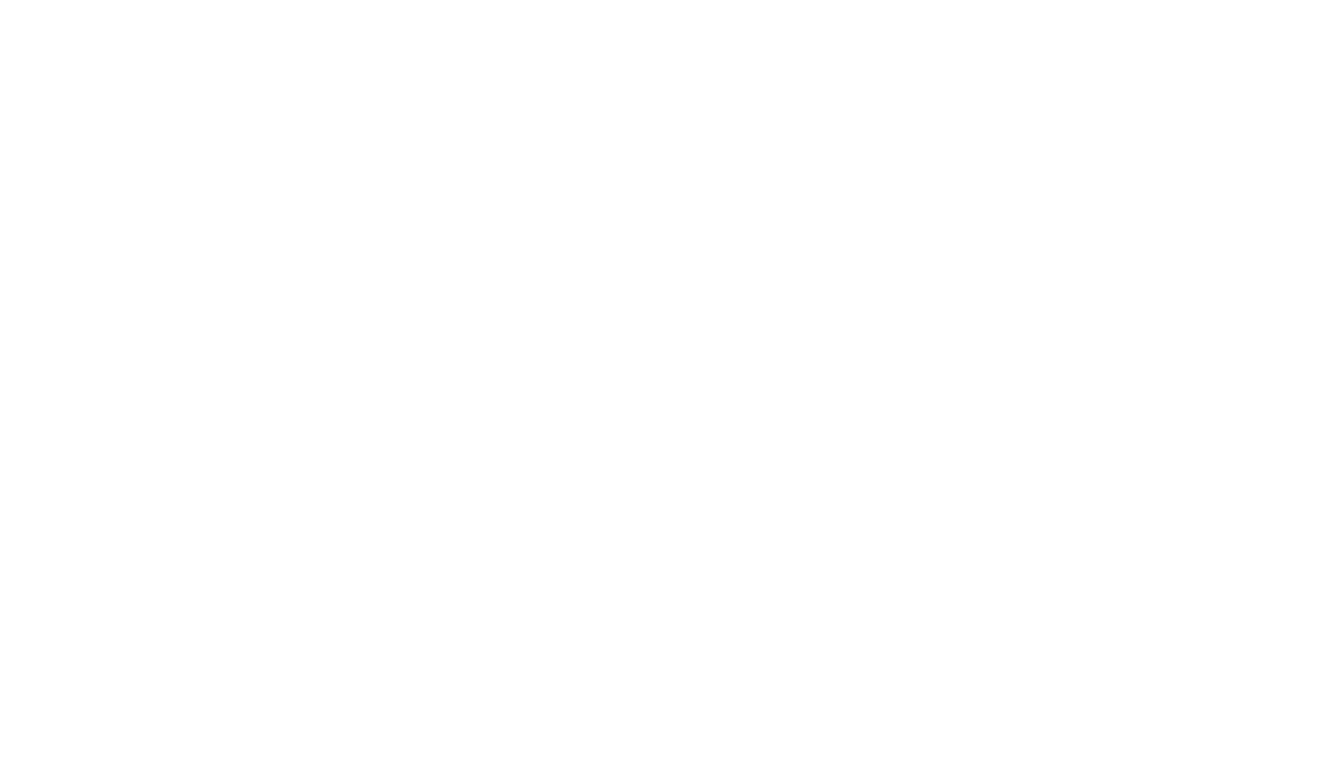3035 Shamberger Court, McKinleyville, CA 95519 (MLS# 267654)
$595,000
McKinleyville, CA 95519
MLS# 267654
Status: Sold
1853 sqft

1 / 13













Property Description
TWO units!! NEW ROOF!! The main unit is a 3 bedroom, 1 1/2 bathroom home, 1330 sq ft, with an attached 2 car garage with direct access into the house. Washer / dryer connections in the garage. It has a slider from the dining room to an east facing BBQ patio and it's own fenced yard. Amenities like skylights, dishwasher and pantry closet in kitchen, understairs closet and a finished garage. Upstairs bedrooms have a peak of the ocean. Primary bedroom is spacious. This is currently rented for $1995 per month. The smaller attached unit has one bedroom and one bathroom, 528 sq ft, with an attached one car garage with direct access into the house and washer / dryer connections in the garage. This unit also has a slider from the bedroom opening onto a south-facing patio with it's own
Details
Maps
Listing Information
Concession Remarks: Seller paid 2.5% to both the buyer's agent and the seller's agent. No other credit or repairs
Status: Sold
List Date: 2024-08-24
List Price: $599,000
Current Price: $595,000
Sold Date: 2024-10-10
Sold Price: $595,000
Property Description
Realtor.com Type: Multi Family
Lot Size: City
Lot Dimensions: 61 x 92
Accessory Dwelling Unit: Yes
Style: 2 Story
Gar Stls: 3
Garage Type: Attached
Lot Acres: 0.13
Appearance: Excellent
List Price/SqFt: 323.26
Sold Price/SqFt: 321.1
Type of Property: Multi-Family
Building Description
Historic Registry: No
Gated Entry: No
Total Units: 2
Main House SqFt: 1853
Year Built: 1992
Location, Legal and Taxes
School District: McKinleyville
APN: 511-431-055
ADU Type
ADU: 1
ADU Detail
Living Area: 523
Living Area Source: Other
Occupied Y/N: Yes
Permitted Y/N: Yes
Parking Y/N: Yes
Rented Y/N: Yes
Rent $: 1095
Separate Address Y/N: Yes
Attached Y/N: Yes
Electric Meter: Yes
Gas Meter: Yes
Water Meter: Yes
Year Built: 1992
Beds: 1
Baths: 1
Entry Level: Lower/Street
ADU Kitchen Features
Dining Nook: 1
Dishwasher: 1
Disposal: 1
Gas Range: 1
Range Hood: 1
Refrigerator: 1
Zoning
Single Family: 1
Schools
Elementary School: Morris
Middle School: McKinleyville
High School: McKinleyville
Possession
Negotiable: 1
Fenced
Cross: 1
Fully: 1
RV Parking
Room for RV Parking: No
Miscellaneous
Sidewalk: Yes
Lot Description
Flat: 1
Ocean View: 1
Utilities
Circuit Breaker: 1
Electric: 1
Gas: 1
Telephone: 1
TV Cable: 1
Underground: 1
Levels
2 Story: 1
Siding
Cement Composite: 1
Horizontal: 1
Total Units By Type
# 1 Bedroom Units: 1
# 3 Bedroom Units: 1
# Full Baths: 2
# of Half Baths: 1
# of Heating Units: 2
# of Ranges: 2
# of Refrigerators: 2
# of Water Heaters: 2
Annual Gross Income: 37080
Foundation
Concrete Perimeter: 1
Construction
Wood Frame: 1
Road
Curbing: 1
Deadend: 1
Paved: 1
Public: 1
Sidewalks: 1
Roof
Composition Shingle: 1
Insulation
Ceiling: 1
Floor: 1
Wall: 1
Financing Terms
Cal-Vet: 1
Cash: 1
Conventional: 1
FHA: 1
VA: 1
Driveway
Concrete: 1
Parking
1 - 10 Spaces: 1
Attached: 1
Garage: 1
On Site: 1
Paved: 1
Private: 1
Heating
Natural Gas: 1
Wall: 1
Kitchen
Dishwasher: 1
Disposal: 1
Gas: 1
Hood: 1
Pantry: 1
Range: 1
Refrig: 1
Water
Public: 1
Dining
Open: 1
Sewer
Public: 1
Exterior Amenities
Patio: 1
Porch: 1
Laundry
Dryer Hookups: 1
Washer Hookups: 1
Location Legal and Taxes
Area: North Bay
House Number: 3035
Street Name: Shamberger
Street Suffix: Court
Sub-Area: McKinleyville
State: CA
Zip Code: 95519
Cross Street: Coach Way
Subdivision: Shamberger
Directions and Remarks
Directions: From Murray RD, North on McKinleyville Ave, West on Gassaway RD, North on Halfway Ave and east on Coach Way. Home is on the east bend of Coach Way and Schamberger CT
Property Features
ADU Type: ADU
ADU Kitchen Features: Dining Nook; Dishwasher; Disposal; Gas Range; Range Hood; Refrigerator
Fenced: Fully; Cross
Zoning: Single Family
Possession: Negotiable
Levels: 2 Story
Parking: 1 - 10 Spaces; Attached; Garage; On Site; Paved; Private
Kitchen: Dishwasher; Disposal; Gas; Hood; Pantry; Range; Refrig
Dining: Open
Foundation: Concrete Perimeter
Laundry: Dryer Hookups; Washer Hookups
Siding: Cement Composite; Horizontal
Roof: Composition Shingle
Insulation: Ceiling; Floor; Wall
Heating: Natural Gas; Wall
Construction: Wood Frame
Driveway: Concrete
Water: Public
Sewer: Public
Lot Description: Flat; Ocean View
Road: Curbing; Deadend; Paved; Public; Sidewalks
Exterior Amenities: Patio; Porch
Utilities: Circuit Breaker; Electric; Gas; Telephone; TV Cable; Underground
Financing Terms: Cal-Vet; Cash; Conventional; FHA; VA
Supplements
fully fenced yard and separate gated access from the south side of the home. Amenities like newer LVP flooring in the bedroom, dishwasher in the kitchen, storage closet in the living room. This unit is currently rented for $1095 per month.
Nicely re-sided with Hardie Plank Lap Siding. Live in one and have the tenant help with the mortgage.

Listing Office: Bindel Inc.
Last Updated: October - 14 - 2024
Based on information from the Humboldt Association of REALTORS® (alternatively, from the Humboldt MS), as of (date the AOR/MLS data was obtained on .) All data, including all measurements and calculations of area, is obtained from various sources and has not been, and will not be verified by broker for accuracy. Properties may or may not be listed by the office/agent presenting the information. Copyright 2020 (year) Humboldt Association of Realtors®. All rights reserved.
Broker Attribution:
catrina@bindel.com
