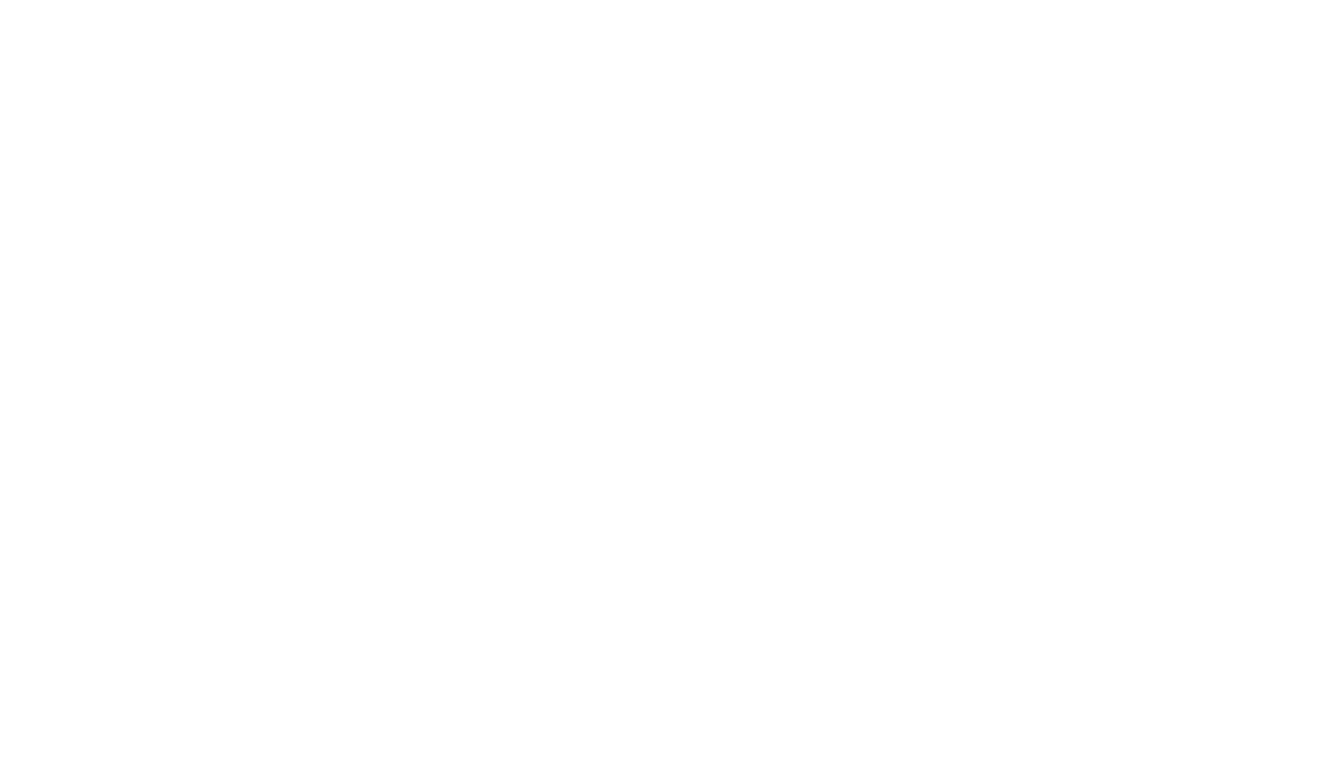3305 G Street, Eureka, CA 95503 (MLS# 270119)
$387,000
Eureka, CA 95503
MLS# 270119
Status: Sold
2 beds | 2 baths | 868 sqft

1 / 44












































Property Description
Welcome to this charming and versatile home located just blocks from friendly Henderson Center! Whether you're a first-time buyer or an investor, this well-cared-for property offers flexibility, comfort, and convenience in a highly desirable Eureka neighborhood. The home features 2 bedrooms, 2 full bathrooms, plus a bonus room—ideal as a third bedroom, home office, or creative space. A new roof installed within the last two years and durable Hardie Plank siding provide lasting value and curb appeal. Inside, enjoy a fresh, modern feel with new interior paint, original kitchen cabinets freshly painted, and new countertops. The bathroom has been tastefully updated with stylish new tile, enhancing the overall look and functionality of the home. Step outside to a large fenced
Details
Maps
Property Description
Realtor.com Type: Residential - Single Family
Lot Size: Oversized
Lot Dimensions: 112x50
Accessory Dwelling Unit: No
Gar Stls: 1
Garage Type: Detached
Lot Acres: 0.13
Appearance: Good
List Price/SqFt: 432.03
Sold Price/SqFt: 445.85
Type of Property: Residential
House Description
Bedrooms: 2
Baths: 2
Total Rooms: 5
Year Built: 1954
Main House SqFt: 868
Location, Legal and Taxes
APN: 011-082-016
Zoning
Single Family: 1
Possession
At Close of Escrow: 1
Fenced
Partial: 1
RV Parking
Room for RV Parking: No
Miscellaneous
Privacy: Yes
Alley: Yes
# of Baths per Level
Full Baths Main: 2
Utilities
Circuit Breaker: 1
Electric: 1
Gas: 1
Levels
One Story: 1
Siding
Cement Composite: 1
Foundation
Post/Piers: 1
Construction
Wood Frame: 1
Road
Curbing: 1
Public: 1
Roof
Composition Shingle: 1
Insulation
Dual Pane Window: 1
Garage
Auto Door Opener: 1
Financing Terms
Cash: 1
Conventional: 1
FHA: 1
VA: 1
Heating
Forced Air: 1
Natural Gas: 1
Kitchen
Dining in Kitchen: 1
Dishwasher: 1
Gas: 1
Microwave: 1
Range: 1
Refrig: 1
Water
Public: 1
Sewer
Public: 1
Living
Large: 1
Exterior Amenities
Deck: 1
Garden Area: 1
Porch: 1
Laundry
Dryer Hookup: 1
In Garage: 1
Washer Hookup: 1
Flooring
Laminate: 1
Tile: 1
1st Floor
2nd Bedroom: 1
Den/Office: 1
Kitchen: 1
Living Room: 1
Primary Bedroom: 1
Listing Information
Status: Sold
List Date: 2025-07-14
List Price: $375,000
Current Price: $387,000
Sold Date: 2025-08-15
Sold Price: $387,000
Location Legal and Taxes
Area: South Bay
House Number: 3305
Street Name: G
Street Suffix: Street
Sub-Area: Eureka
State: CA
Zip Code: 95503
Cross Street: Hodgson
Property Features
Zoning: Single Family
Fenced: Partial
Possession: At Close of Escrow
Levels: One Story
Siding: Cement Composite
Foundation: Post/Piers
Construction: Wood Frame
Roof: Composition Shingle
Insulation: Dual Pane Window
Garage: Auto Door Opener
Road: Curbing; Public
Heating: Forced Air; Natural Gas
Water: Public
Sewer: Public
Exterior Amenities: Deck; Garden Area; Porch
Utilities: Circuit Breaker; Electric; Gas
Kitchen: Dining in Kitchen; Dishwasher; Gas; Microwave; Range; Refrig
Living: Large
Laundry: Dryer Hookup; In Garage; Washer Hookup
1st Floor: 2nd Bedroom; Den/Office; Kitchen; Living Room; Primary Bedroom
Flooring: Laminate; Tile
Financing Terms: Cash; Conventional; FHA; VA
Supplements
backyard, perfect for entertaining or relaxing, complete with a spacious deck and a detached one-car garage with alley access.
Don't miss this opportunity to own a move-in ready home in one of Eureka's most sought-after locations!

Listing Office: Ming Tree, Inc.
Last Updated: August - 15 - 2025
Based on information from the Humboldt Association of REALTORS® (alternatively, from the Humboldt MS), as of (date the AOR/MLS data was obtained on .) All data, including all measurements and calculations of area, is obtained from various sources and has not been, and will not be verified by broker for accuracy. Properties may or may not be listed by the office/agent presenting the information. Copyright 2020 (year) Humboldt Association of Realtors®. All rights reserved.
