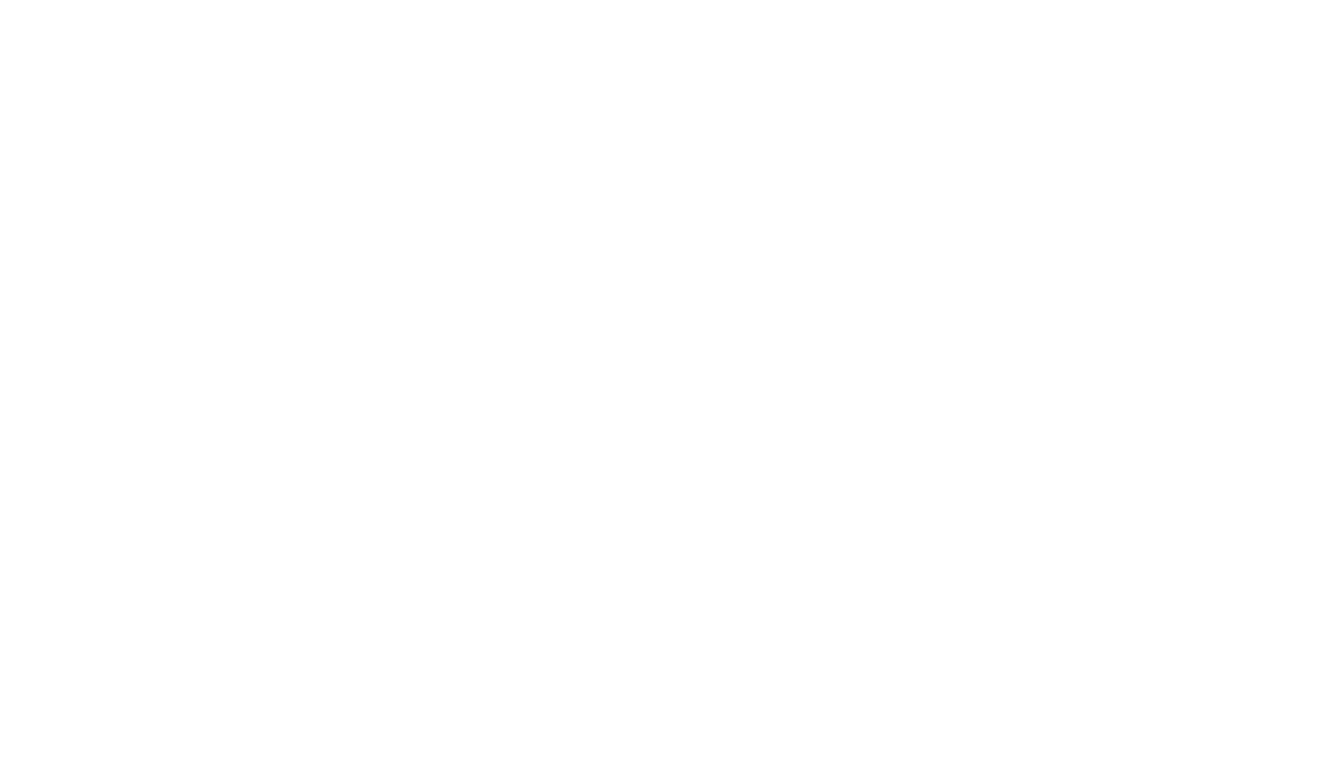374 Loleta Drive Drive, Loleta, CA 95551 (MLS# 268022)
$359,000
Loleta, CA 95551
MLS# 268022
1748 sqft

1 / 27



























Property Description
Perfect for commuters! Ideal for Multi-Generational Living and Investors. Clean move in ready 2 bd/1ba home and updated 2bd/1ba apartment in the quaint historic town of Loleta. Located near post office, market, ice cream shop, park and Loleta Elementary School. Relax in the split spacious backyard while enjoying the view of the hills and fruit trees. Each unit has separate washer/dry hook ups. Redwood Transit bus stop is a block away. A quick drive to Fortuna - 8 minutes, Ferndale -12 minutes, College of the Redwoods - 9 minutes.
Details
Maps
Listing Information
Status: Active
List Date: 2024-10-14
List Price: $359,000
Current Price: $359,000
Property Description
Type of Property: Multi-Family
Realtor.com Type: Multi Family
Style: Other - Spec in Remarks
Garage Type: None
Lot Size: Oversized
Lot Dimensions: Irregular
Lot Acres: 0.16
Accessory Dwelling Unit: Yes
Appearance: Very Good
List Price/SqFt: 205.38
Building Description
Main House SqFt: 1748
Historic Registry: No
Total Units: 2
Year Built: 1904
Location Legal and Taxes
Area: Mid County
House Number: 374
Street Name: Loleta Drive
Street Suffix: Drive
Sub-Area: Loleta
State: CA
Zip Code: 95551
Cross Street: Franklin
Directions and Remarks
Directions: Traveling North on Hwy 101 take exit 694 for Loleta Drive. Turn left and go 0.9 mi. The property is on the left side of the road.
Traveling South on Hwy 101 take exit 694 for Loleta Drive. Turn right and go 0.9 mi. The property is on the left side of the road.
ADU Detail
Occupied Y/N: No
Parking Y/N: Yes
Separate Address Y/N: No
Electric Meter: Yes
Water Meter: No
Beds: 2
Entry Level: Lower/Street
Schools
Elementary School: Loleta
High School: Fortuna
RV Parking
Room for RV Parking: No
Miscellaneous
Sidewalk: Yes
Total Units By Type
# 2 Bedroom Units: 2
# Full Baths: 2
# of Heating Units: 2
# of Ranges: 2
# of Refrigerators: 2
# of Water Heaters: 2
Property Features
ADU Type: ADU
ADU Kitchen Features: Disposal; Eat-in Kitchen; Gas Oven; Gas Range; Microwave; Range Hood
View: Hills; Valley
Fenced: Partial
Zoning: Multi-Family; Coastal
Possession: At Close of Escrow
Levels: Multi-Level
Kitchen: Dining in Kitchen; Disposal; Gas; Hood; Refrig; Remodeled Kitchen
Foundation: Post/Piers; Slab
Laundry: Dryer Hookups; Separate; Washer Hookups
Siding: Vinyl; Wood
Roof: Composition Shingle; Other
Insulation: Unknown
Heating: Natural Gas; Wall
Construction: Wood Frame
Driveway: Gravel
Water: Public
Sewer: Public
Lot Description: Hills View; In Town; Near Public Trans
Road: Curbing; Paved; Public; Sidewalks
Utilities: 110 Volts; 220 Volts; Circuit Breaker; Electric; Natural Gas; Separate Laundry; Separately Metered; Shared Metered; Telephone
Flooring: Carpeted; Vinyl
Financing Terms: Cash; Conventional; Owner Carry 1st
Listing Office: Ming Tree, Inc.
Last Updated: October - 29 - 2024

Based on information from the Humboldt Association of REALTORS® (alternatively, from the Humboldt MS), as of (date the AOR/MLS data was obtained on .) All data, including all measurements and calculations of area, is obtained from various sources and has not been, and will not be verified by broker for accuracy. Properties may or may not be listed by the office/agent presenting the information. Copyright 2020 (year) Humboldt Association of Realtors®. All rights reserved.
