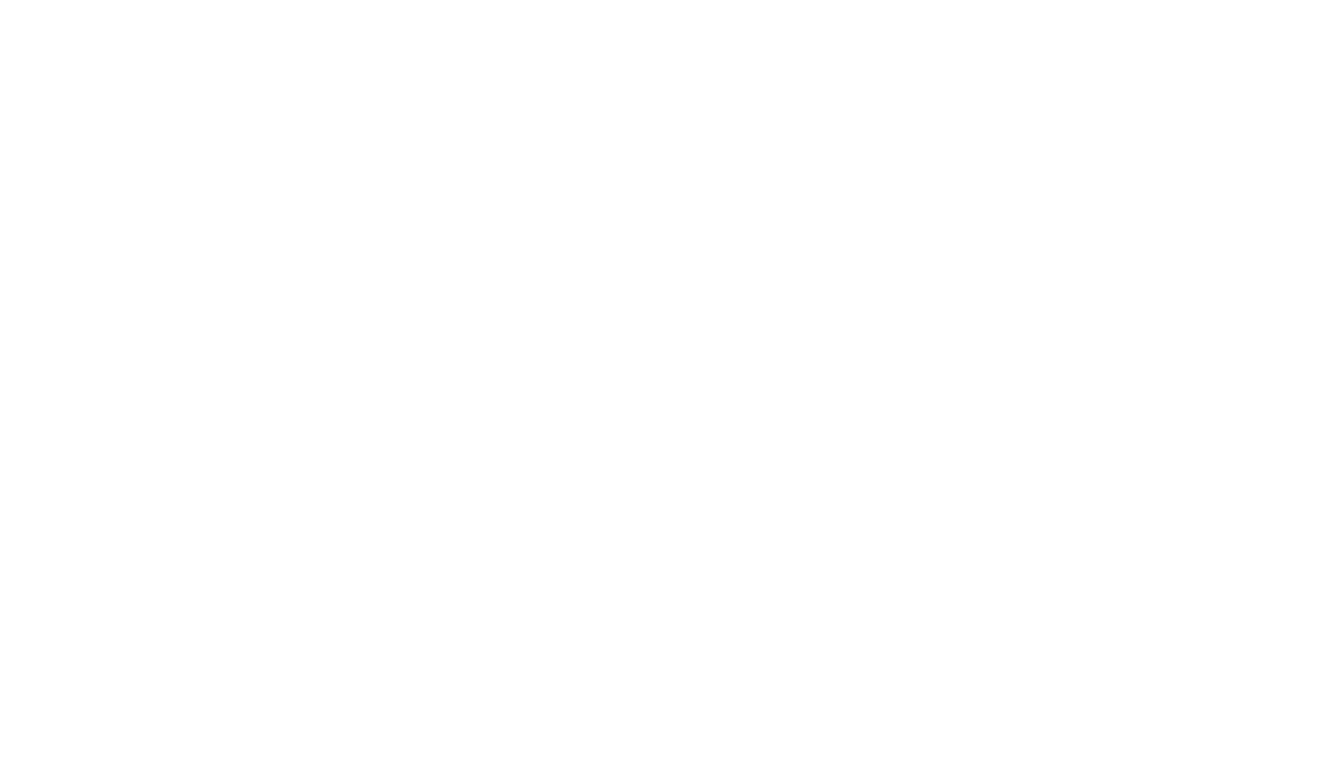3891 Campbell Ridge Road, Salyer, CA 95563 (MLS# 253619)
$469,000
Salyer, CA 95563
MLS# 253619
Status: Sold
2 beds | 2 baths | 1500 sqft

1 / 49

















































Property Description
THIS VIEW IS EVERYTHING! Exceptional beautiful finishes throughout. Open floorplan takes advantage of incredible view. Built in sound system, hardwood floors. Kitchen features stainless appliances, wood floors, granite counters & pantry. Updated bathrooms with custom tile walk-in dual shower & jetted tub. Convenient indoor laundry, wood stove with river-rock mantel, Central AC, HUGE over-sized garage w/ storage above, 2 RV pkg areas, lrg flat yard, 2 Trex decks w/river views. Sellers say Best Swimming Hole on Trinity River - float all day in the private swimming hole. Listing Broker &agents DO NOT guarantee the information in this MLS listing is accurate. It is the Duty of any person Buyer or entity using this MLS listing to use due diligence to independently verify information.
Details
Maps
Documents
Listing Information
Status: Sold
List Date: 2019-04-24
List Price: $469,000
Current Price: $465,000
Sold Date: 2019-07-19
Sold Price: $465,000
Property Description
Type of Property: Residential
Realtor.com Type: Residential - Single Family
Style: Ranch
House Color: wood
Lot Size: 5 - 9.99 Acres
Lot Dimensions: irregular
Lot Acres: 7
Appearance: Excellent
Gar Stls: 2
Garage Type: Detached
Accessory Dwelling Unit: No
List Price/SqFt: 312.66
Sold Price/SqFt: 310
House Description
Year Built: 1955
Bedrooms: 2
Baths: 2
Total Rooms: 5
Main House SqFt: 1500
Historic Registry: No
Gated Entry: Yes
Location Legal and Taxes
Area: North East County
House Number: 3891
Street Name: Campbell Ridge
Street Suffix: Road
Sub-Area: Salyer
State: CA
Zip Code: 95563
Cross Street: Seely Mcintosh
Directions and Remarks
Directions: Hwy 101 to 299 East into Willow Creek. Turn left on Country Club Rd about 1 mile. Turn right on Seely McIntosh Rd about 2.4 keep left as it becomes Campbell Ridge/Seely McIntosh - a total of about 4 miles from where you turned off Country Club. Gate on right side - push open left side of gate to enter.
RV Parking
Room for RV Parking: Yes
Miscellaneous
Privacy: Yes
Alley: No
# of Baths per Level
Full Baths Main: 2
Property Features
View: River; Woods
Zoning: Single Family
Fenced: Partial
Possession: At Close of Escrow
Levels: One Story
Siding: Wood
Foundation: Concrete Perimeter
Construction: Wood Frame
Roof: Composition Shingle
Insulation: Partially Insulated
Garage: Shop; Storage Above
Driveway: Gravel
Road: Paved
Lot Description: Flat; River View; Sloping; Steep
Heating: Forced Air; Propane; Woodstove
Water: Spring
Sewer: Private
Interior Amenities: Ceiling Fan; Air Conditioning; Wood Stove
Exterior Amenities: Deck; Garden Area; Out Building; Patio; Porch
Utilities: Circuit Breaker; Electric; Propane; Telephone
Kitchen: Breakfast Bar; Dishwasher; Remodeled Kitchen
Dining: Combination
Living: View; Wood Stove
Laundry: Dryer Hookup; Washer Hookup
1st Floor: 2nd Bedroom; Kitchen; Laundry; Living Room; Primary Bedroom; Other
Flooring: Carpeted; Hardwood; Tile
Financing Terms: Cash; Conventional
Listing Office: MikkiMoves Real Estate, Inc.
Last Updated: August - 31 - 2024

Based on information from the Humboldt Association of REALTORS® (alternatively, from the Humboldt MS), as of (date the AOR/MLS data was obtained on .) All data, including all measurements and calculations of area, is obtained from various sources and has not been, and will not be verified by broker for accuracy. Properties may or may not be listed by the office/agent presenting the information. Copyright 2020 (year) Humboldt Association of Realtors®. All rights reserved.

 Maps-Public
Maps-Public