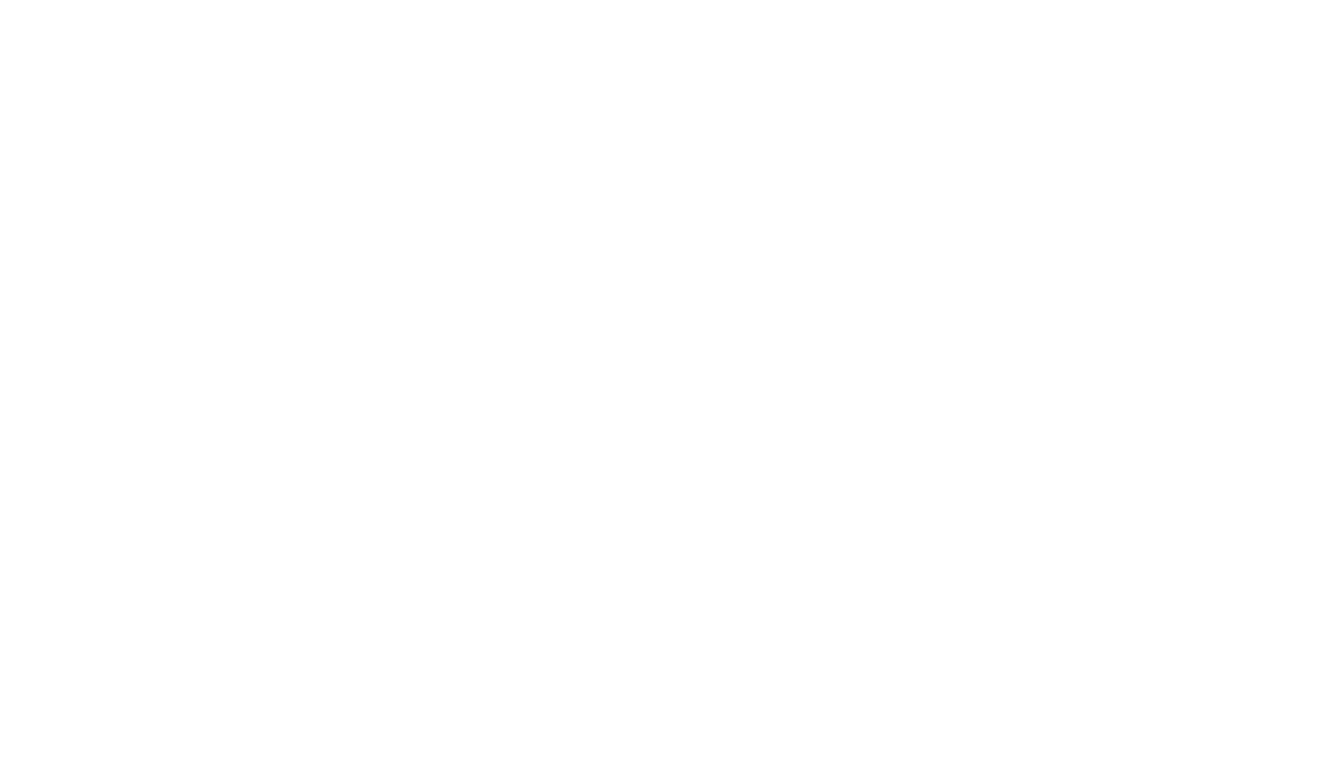40 Scenic Drive, Trinidad, CA 95570 (MLS# 259437)
$2,299,000
Trinidad, CA 95570
MLS# 259437
Status: Sold
5 beds | 4 baths | 3505 sqft

1 / 45













































Property Description
The Groth House was designed and built by Bruno Groth, one of the country's most inspired and accomplished sculptors. The site is anchored among ancient trees on the very edge of a dramatic sea stack precipice. The massive 4,598 square foot landmark home boldly commands breathtaking, 180-degree views of the rocky, Pacific coastline. Built in 1968 out of ancient redwood timbers in lengths up to 40 feet, salvaged from the historic whaling station of Trinidad. This 5 bedroom, 4 bath home can also be used as two units. Walk down to the beach by the Bruno Groth Redwood Grove. Currently, it is rented as a successful vacation rental. This world class location, hosts a one of a kind property and an opportunity of a lifetime. Offers accepted until July 7th, 2021.
Details
Maps
Listing Information
Status: Sold
List Date: 2021-06-27
List Price: $2,299,000
Current Price: $2,605,000
Sold Date: 2021-09-09
Sold Price: $2,605,000
Property Description
Type of Property: Residential
Realtor.com Type: Residential - Single Family
Style: Custom
Lot Size: .5 - .74 Acres
Lot Dimensions: See Site Plan
Lot Acres: 0.64
Appearance: Very Good
Gar Stls: 1
Garage Type: Attached
Accessory Dwelling Unit: Yes
List Price/SqFt: 655.92
Sold Price/SqFt: 743.22
House Description
Year Built: 1968
Bedrooms: 5
Baths: 4
Total Rooms: 11
Main House SqFt: 3505
Historic Registry: No
Gated Entry: No
Location Legal and Taxes
Area: North West County
House Number: 40
Street Name: Scenic
Street Suffix: Drive
Sub-Area: Trinidad
State: CA
Zip Code: 95570
Cross Street: Main Street
Directions and Remarks
Directions: Please call for information, the house is currently occupied as a vacation rental. The house is not visible from the public road.
Unit 2 Info
Bedrooms: 1
Baths: 1
SqFt: 1093
Separately Metered: Yes
Schools
Elementary School: Trinidad
RV Parking
Room for RV Parking: No
Miscellaneous
Privacy: Yes
Timber: Yes
Surveyed: Yes
Alley: No
# of Baths per Level
Full Baths Main: 1
Full Baths Upper: 1
Full Baths Lower: 2
Property Features
View: Bay; Hills; Ocean; Panoramic; Woods
Zoning: Single Family; Coastal
Fenced: Partial
Possession: Close Escrow +3 Days
Levels: 3 or more Stories
Siding: Log; Shingle; Vertical; Wood
Foundation: Concrete Perimeter; Post/Piers; Slab
Construction: Wood Frame; Other
Roof: Membrane
Insulation: Partially Insulated; Wall
Garage: Dir Entry to House; Finished
Driveway: Concrete; Gravel
Road: Deadend; Gravel; Private
Lot Description: Bay View; Green Belt; Hills View; Ocean View; Panoramic View; Steep; Wooded; Woods View; Oceanfront
Heating: Radiant; Woodstove; Other
Water: Public
Sewer: Private
Interior Amenities: Storage Attic; Wood Stove
Exterior Amenities: Deck; Hot Tub/Spa; Motion Lighting; Patio; Skylight/Solar Tube
Utilities: Circuit Breaker; Diesel; Electric; Telephone; TV Cable; Underground
Kitchen: Cooktop; Dishwasher; Elec; Hood; Microwave; Pantry; Refrig; Other
Dining: Cathedral/Vault; Combination; Large; Open; View; Other
Living: Cathedral/Vault; Deck Off; French Doors; Large; View; Wood Stove
Family: Cathedral/Vault; Combination; Gas Stove; Large; Skylight
Laundry: 220; Dryer; Dryer Hookup; In Garage; Sink; Washer; Washer Hookup
1st Floor: 5th Bedroom; Primary Bedroom
2nd Floor: 2nd Bedroom; Dining Room; Family/Rec; Kitchen; Laundry; Living Room; Other
3rd Floor: 3rd Bedroom; 4th Bedroom; Other
Flooring: Hardwood; Slate; Wood; Other
Financing Terms: Cash; Conventional
Documents: Other - Private
Listing Office: Moran Real Estate
Last Updated: August - 31 - 2024

Based on information from the Humboldt Association of REALTORS® (alternatively, from the Humboldt MS), as of (date the AOR/MLS data was obtained on .) All data, including all measurements and calculations of area, is obtained from various sources and has not been, and will not be verified by broker for accuracy. Properties may or may not be listed by the office/agent presenting the information. Copyright 2020 (year) Humboldt Association of Realtors®. All rights reserved.
