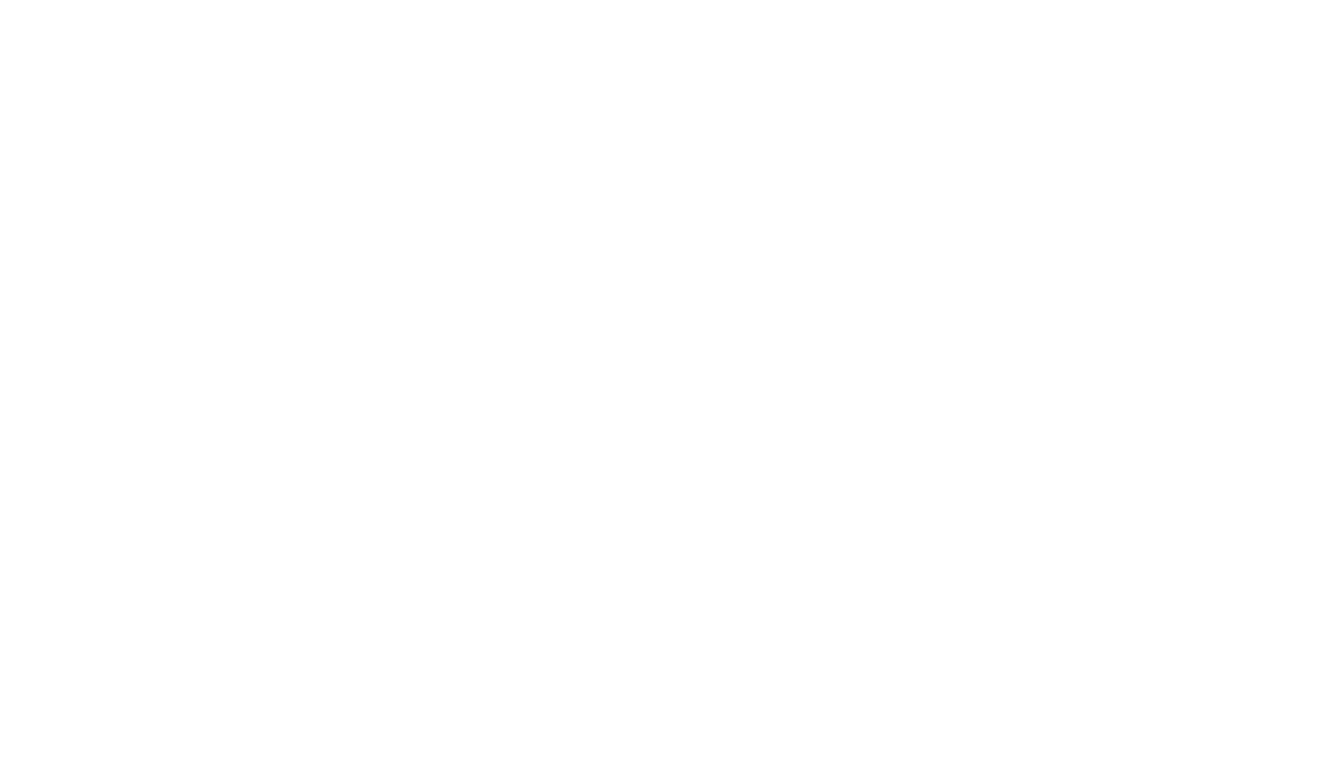429 Gipson Drive, Trinidad, CA 95570 (MLS# 267767)
$875,000
Trinidad, CA 95570
MLS# 267767
Status: Sold
2 beds | 2 baths | 1925 sqft

1 / 76












































































Property Description
Magical Private Location near the Beach in beautiful Trinidad Looking for that special property that makes your heart sing? 2.45 acres with gorgeous redwood and spruce trees, and just a 15 minute walk to College Cove Beach and Elk Head. Custom home built in early 90's with a later addition, 2 bedrm, 2 bath, large and comfortable living room, fantastic slate floored dining area, and a great vintage vibe with the rebuilt Okeefe and Merrit range in the kitchen. Maple floors and maple cabinets, sturdy Formica countertops, and a greenhouse window completes the picture. Who wouldn't like seeing your own private wonderland from every window? Possible to build another home to create a family compound. Upstairs are the second bedroom, and the primary bedroom, with a huge walk in closet
Details
Maps
Documents
Property Description
Realtor.com Type: Residential - Single Family
Lot Size: 2 - 2.99 Acres
Lot Dimensions: 499.64 X 247.09 X 418.98 X 232.5
Accessory Dwelling Unit: No
Style: Custom
Gar Stls: 1
House Color: yellow green
Garage Type: Attached
Lot Acres: 2.45
Appearance: Good
List Price/SqFt: 493.51
Sold Price/SqFt: 454.55
Type of Property: Residential
House Description
Bedrooms: 2
Baths: 2
Total Rooms: 5
Historic Registry: No
Gated Entry: No
Year Built: 1992
Main House SqFt: 1925
Location, Legal and Taxes
School District: Trinidad
APN: 515-211-050
Zoning
Single Family: 1
Schools
Elementary School: Trinidad
High School: McKinleyville
Possession
At Close of Escrow: 1
View
Woods: 1
Fenced
Fully: 1
RV Parking
Room for RV Parking: Yes
Miscellaneous
Privacy: Yes
Lot Description
Flat: 1
Woods View: 1
# of Baths per Level
Full Baths Main: 1
Full Baths Upper: 1
Utilities
Circuit Breaker: 1
Propane: 1
OnDemand WaterHeater: 1
Tankless WaterHeater: 1
Levels
2 Story: 1
Siding
Vertical: 1
Wood: 1
Foundation
Concrete Perimeter: 1
Construction
Wood Frame: 1
Road
Gravel: 1
Private: 1
Roof
Composition Shingle: 1
Insulation
Dual Pane Window: 1
Floor: 1
Wall: 1
Garage
Finished: 1
Shop: 1
Financing Terms
Cash: 1
Conventional: 1
Driveway
Gravel: 1
Heating
Baseboard: 1
Propane: 1
Kitchen
Breakfast Bar: 1
Dishwasher: 1
Gas: 1
Range: 1
Refrig: 1
Water
Private: 1
Well: 1
Dining
Built-in Cabinets: 1
Open: 1
View: 1
Sewer
Private: 1
Living
Large: 1
Exterior Amenities
Garden Area: 1
Out Building: 1
Patio: 1
Porch: 1
Eco/Green Features
Low Flow Fixtures: 1
Permeable Walkways: 1
Laundry
Dryer: 1
Dryer Hookup: 1
Washer: 1
Washer Hookup: 1
Flooring
Hardwood: 1
Slate: 1
Tile: 1
Vinyl: 1
Other: 1
1st Floor
Dining Room: 1
Kitchen: 1
Living Room: 1
Other: 1
2nd Floor
2nd Bedroom: 1
Laundry: 1
Primary Bedroom: 1
Other: 1
Listing Information
Status: Sold
List Date: 2024-09-09
List Price: $950,000
Current Price: $875,000
Sold Date: 2024-10-16
Sold Price: $875,000
Location Legal and Taxes
Area: North West County
House Number: 429
Street Name: Gipson
Street Suffix: Drive
Sub-Area: Trinidad
State: CA
Zip Code: 95570
Cross Street: Anderson
Directions and Remarks
Directions: Take 101N to Trinidad exit. Turn right at gas station up Patricks Point Drive. Left on Anderson, and right on Stagecoach Road. Look for sign on right hand side for Gipson Drive. follow road to entrance on left.
Property Features
View: Woods
Zoning: Single Family
Fenced: Fully
Possession: At Close of Escrow
Levels: 2 Story
Siding: Vertical; Wood
Foundation: Concrete Perimeter
Construction: Wood Frame
Roof: Composition Shingle
Insulation: Dual Pane Window; Floor; Wall
Garage: Finished; Shop
Driveway: Gravel
Road: Gravel; Private
Lot Description: Flat; Woods View
Heating: Baseboard; Propane
Water: Private; Well
Sewer: Private
Exterior Amenities: Garden Area; Out Building; Patio; Porch
Utilities: Circuit Breaker; Propane; OnDemand WaterHeater; Tankless WaterHeater
Kitchen: Breakfast Bar; Dishwasher; Gas; Range; Refrig
Dining: Built-in Cabinets; Open; View
Living: Large
Laundry: Dryer; Dryer Hookup; Washer; Washer Hookup
1st Floor: Dining Room; Kitchen; Living Room; Other
2nd Floor: 2nd Bedroom; Laundry; Primary Bedroom; Other
Flooring: Hardwood; Slate; Tile; Vinyl; Other
Financing Terms: Cash; Conventional
Supplements
closet and lots of storage, plus a vanity and sink in the bedroom for convenience. Shared full bath upstairs as well. The owner , a licensed contractor, creatively built an enclosed breezeway from the upper floor to the loft area of the garage/shop, where he made a large recreation room, big enough for Basketball or ping pong, a fantastic home office with lots of shelving and yet another full bathroom! Its a godsend on rainy days!
Brand new heating system from Maples Plumbing recently installed, which services the hydronic baseboard heaters. There is another heter in the dining area, a freestanding Rinnai.
Bamboo floor recently installed in unpainted ( but taped) addition off of master bedroom. would make a great workout room, yoga room, or craft room.
Lets talk about the shop/garage, which is huge, almost 2000 sq ft total, and has very high ceilings in the shop part of the ground floor. Perfect for the hobbyist who has toys to store, the woodworker, anyone needing more storage ( and who doesnt?) .
Would accomodate extra vehicles, ATV's, you name it.
Pest, Roof, Home, and Septic Inspections available. There is work to be done, as you will see in reports, but its still an amazing buy for the size of the house , and the size of the garage/shop opn the acreage.

Listing Office: Coldwell Banker Sellers Realty
Last Updated: October - 16 - 2024
Based on information from the Humboldt Association of REALTORS® (alternatively, from the Humboldt MS), as of (date the AOR/MLS data was obtained on .) All data, including all measurements and calculations of area, is obtained from various sources and has not been, and will not be verified by broker for accuracy. Properties may or may not be listed by the office/agent presenting the information. Copyright 2020 (year) Humboldt Association of Realtors®. All rights reserved.
Broker Attribution:
707-822-5971

 Roof Inspection-Pub
Roof Inspection-Pub