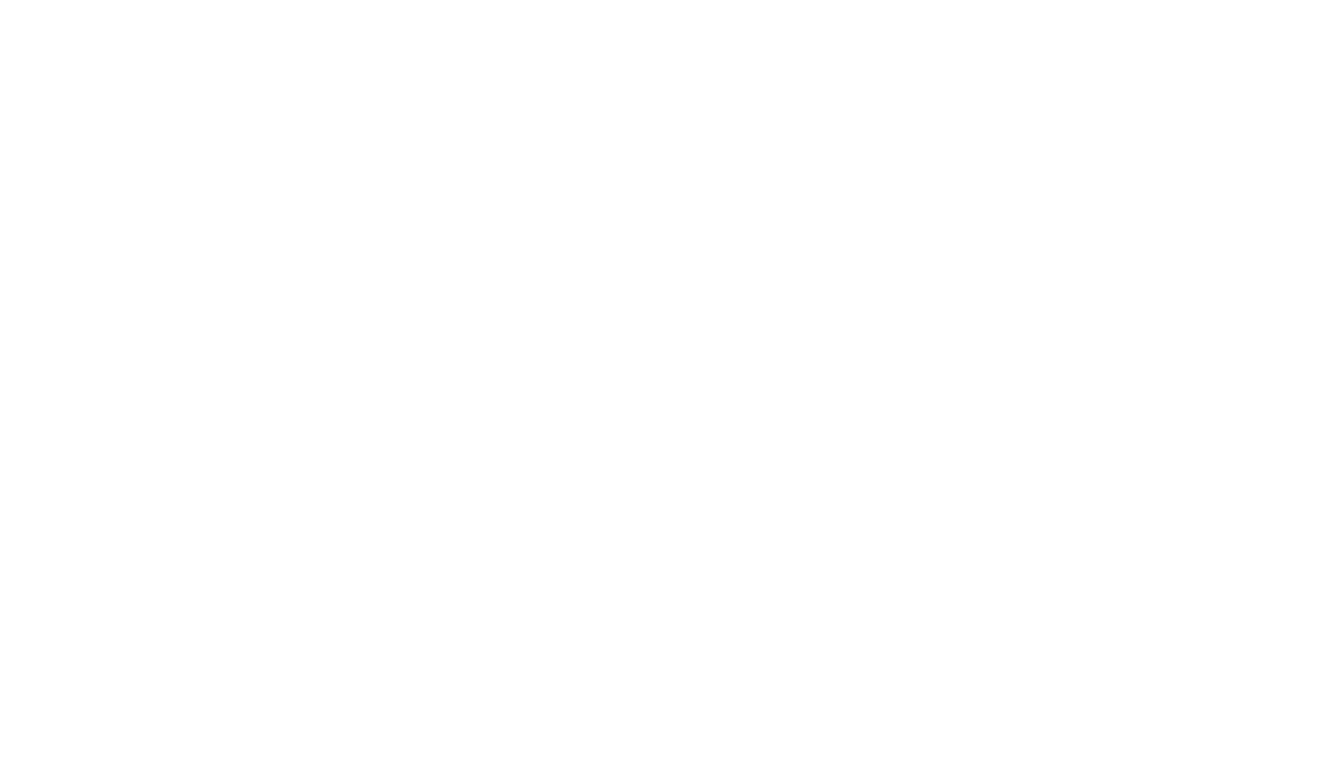4529 Lewis Avenue, 2, Eureka, CA 95503 (MLS# 268436)
$80,000
Eureka, CA 95503
MLS# 268436
Status: Sold
2 beds | 2 baths | 800 sqft

1 / 19



















Property Description
Great starter home located in the Point Pleasant Mobile Home Park. A quaint little family park situated in southern Eureka bordering the Pine Hill area. 2007 Doublewide 2 bedroom 2 bath 800 sq ft offers galley style kitchen with dining area, indoor laundry, vinyl windows, venetian blinds, walk in master closet, low maintenance yard & storage shed. With sellers offering a carpet allowance and a little sprucing up this home is perfect for the first timer. Rare event when a home comes available in this park so call your Realtor today for your exclusive showing.
Details
Maps
Listing Information
Concession Remarks: seller credited buyers agent $2400 at close of escrow
Status: Sold
List Date: 2025-01-08
List Price: $79,500
Current Price: $80,000
Sold Date: 2025-02-04
Sold Price: $80,000
Property Description
Realtor.com Type: Residential - Manufacture/Mobile
Lot Size: Park
Lot Dimensions: 0 x 0
Type: Double Wide
Gar Stls: 0
Garage Type: None
Lot Acres: 0
Cond: Fair
List Price/SqFt: 99.38
Sold Price/SqFt: 100
Space Rent: 426
Type of Property: Residential
Home Description
Total Rooms: 5
Bedrooms: 2
Baths: 2
House Color: Blue
Year Built: 2007
Main House SqFt: 800
Location, Legal and Taxes
Space #: 2
School District: Eureka
APN: 910-000-192
Zoning
Single Family: 1
Schools
Elementary School: Pine Hill
Middle School: Winship
High School: Eureka
Possession
At Close of Escrow: 1
Fenced
None: 1
RV Parking
Room for RV Parking: No
Miscellaneous
Privacy: No
Timber: No
Surveyed: Unknown
Sidewalk: No
Alley: No
Lot Description
Flat: 1
Mfg & Park Info
Manufacturer: Skyline
Model #: 4210-CT
Serial #: 8V700389VA & B
Anchor: No
HUD #: LBJ1563
Park Name: Point Pleasant MHP
Park Type: Family
Width: 20
Length: 40
ConstructionType: Manu; After 1976
Utilities
Circuit Breaker: 1
Electric: 1
Gas: 1
220 Volts: 1
Exterior
Cement Composite: 1
Foundation
Block: 1
Skirted: 1
Road
Public: 1
Roof
Composition Shingle: 1
Insulation
Dual Pane Window: 1
Financing Terms
Cash: 1
Conventional: 1
Driveway
Gravel: 1
Heating
Forced Air: 1
Kitchen
Disposal: 1
Gas: 1
Microwave: 1
Range: 1
Refrig: 1
Water
Public: 1
Dining
Dine in Kitchen: 1
Sewer
Public: 1
Exterior Amenities
Porch: 1
Other: 1
Laundry
Dryer Hookup: 1
220 Volts: 1
Washer Hookup: 1
Flooring
Carpeted: 1
Laminate: 1
Vinyl: 1
Location Legal and Taxes
Area: South Bay
House Number: 4529
Street Name: Lewis
Street Suffix: Avenue
Sub-Area: Eureka
State: CA
Zip Code: 95503
Cross Street: Little Fairfield Street
Directions and Remarks
Directions: Allard Ave to Little Fairfield to Lewis Ave
Property Features
Fenced: None
Zoning: Single Family
Possession: At Close of Escrow
Exterior: Cement Composite
Foundation: Block; Skirted
Roof: Composition Shingle
Insulation: Dual Pane Window
Driveway: Gravel
Road: Public
Lot Description: Flat
Heating: Forced Air
Water: Public
Sewer: Public
Exterior Amenities: Porch; Other
Utilities: 220 Volts; Circuit Breaker; Electric; Gas
Kitchen: Disposal; Gas; Microwave; Range; Refrig
Dining: Dine in Kitchen
Laundry: 220 Volts; Dryer Hookup; Washer Hookup
Flooring: Carpeted; Laminate; Vinyl
Financing Terms: Cash; Conventional
Listing Office: Ford Properties, Inc.
Last Updated: February - 08 - 2025

Based on information from the Humboldt Association of REALTORS® (alternatively, from the Humboldt MS), as of (date the AOR/MLS data was obtained on .) All data, including all measurements and calculations of area, is obtained from various sources and has not been, and will not be verified by broker for accuracy. Properties may or may not be listed by the office/agent presenting the information. Copyright 2020 (year) Humboldt Association of Realtors®. All rights reserved.
Broker Attribution:
nelsix@aol.com
