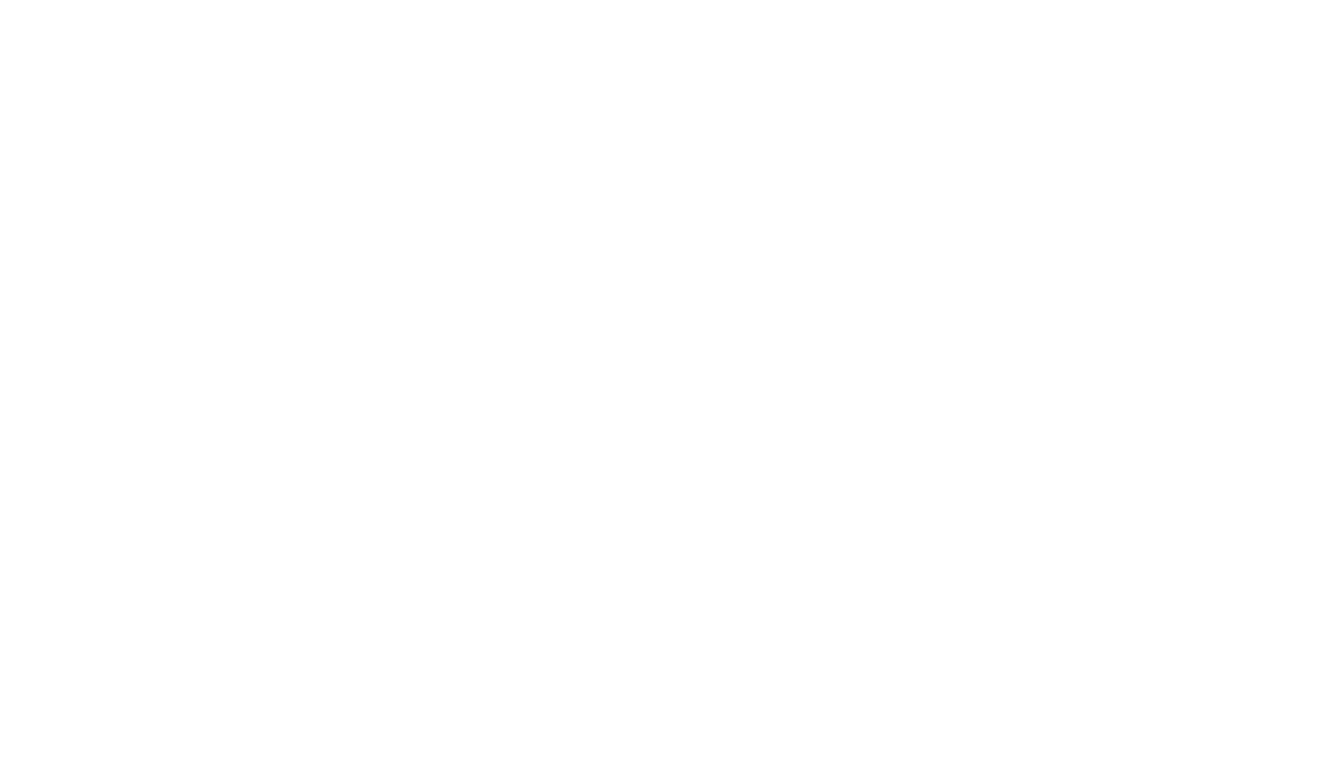520 Pacific Street, Trinidad, CA 95570 (MLS# 267779)
$2,105,000
Trinidad, CA 95570
MLS# 267779
3 beds | 2.5 baths | 2189 sqft

1 / 85





















































































Property Description
This breathtaking home offers a front-row seat to one of nature's most mesmerizing performances - vibrant sunsets, the drama of storms, and the serene beauty of the moon over the sea. Immerse yourself in the fresh ocean air and let the soothing sounds of waves washing over the shore lull you to sleep at night. With expansive panoramic windows, stunning views become an integral part of your everyday life. Designed by Joyce Plath, and built by Ray Wolfe Construction in 2002, this home is in excellent condition. Offering 3 bedrooms, 2.5 bathrooms, and a cozy den off the living room complete with a convenient half bath, perfect for relaxation or a quiet retreat.
Details
Maps
Listing Information
Status: Active
List Date: 2024-09-11
List Price: $2,105,000
Current Price: $2,105,000
Property Description
Type of Property: Residential
Realtor.com Type: Residential - Single Family
Style: Custom
Lot Size: .25 - .49 Acres
Lot Dimensions: 77x110
Lot Acres: 0.3
Appearance: Excellent
Gar Stls: 2
Garage Type: Attached
Accessory Dwelling Unit: No
List Price/SqFt: 961.63
House Description
Year Built: 2002
Bedrooms: 3
Baths: 2.5
Total Rooms: 8
Main House SqFt: 2189
Historic Registry: No
Gated Entry: No
Location Legal and Taxes
Area: North West County
House Number: 520
Street Name: Pacific
Street Suffix: Street
Sub-Area: Trinidad
State: CA
Zip Code: 95570
Cross Street: Azalea Way
RV Parking
Room for RV Parking: No
# of Baths per Level
Full Baths Main: 1
Full Baths Lower: 1
Half Baths Main: 1
Heating
# of Fireplace: 1
Property Features
View: Ocean; Panoramic
Zoning: Single Family; Coastal
Possession: At Close of Escrow
Levels: One Story; Split Level
Siding: Horizontal; Wood
Foundation: Concrete Perimeter
Construction: Wood Frame
Roof: Composition Shingle
Insulation: Ceiling; Dual Pane Window; Partially Insulated; Unknown
Garage: Auto Door Opener; Dir Entry to House; Finished
Driveway: Concrete
Road: Deadend; Gravel; Paved
Lot Description: Flat; Ocean View; Open; Panoramic View; Steep; Oceanfront; Other
Heating: Floor; Propane; Radiant; Solar
Water: Public
Sewer: Private
Interior Amenities: Den/Office
Exterior Amenities: Deck; Sprinklers
Utilities: Circuit Breaker; Electric; Propane
Kitchen: Breakfast Bar; Cooktop; Dishwasher; Gas; Hood; Kitchen has Island; Pantry; Refrig; Other; Granite Tile
Dining: Combination; Open; View
Living: Cathedral/Vault; Gas Stove; Large; View
Laundry: Dryer Hookup; In House; Washer Hookup
Flooring: Tile; Wood
Financing Terms: Cash; Conventional; FHA
Supplements
It is equipped with solar panels, a Tesla power wall and hydronic floor heating, providing seamless comfort throughout the year. Situated on a .30 acre lot, the home also includes a generous 600+ square foot double car garage with ocean views and extra room for your sauna, kayak, home gym or creative endeavors.
Located in the charming village of Trinidad, California, you'll enjoy the conveniences of small-town life including an elementary school, local coffee shops, dining, a tasting room, tennis courts, grocery shopping, and gift shops all within easy reach. Numerous hiking trails await you outside your front door, as well as the many beaches nearby, beginning with Trinidad State Beach, just a stone's throw from your yard. This custom, cozy, well maintained home is a daily escape to paradise!
Schedule your private showing today, not a drive-by.
Listing Office: RE/MAX Humboldt Realty
Last Updated: November - 13 - 2024

Based on information from the Humboldt Association of REALTORS® (alternatively, from the Humboldt MS), as of (date the AOR/MLS data was obtained on .) All data, including all measurements and calculations of area, is obtained from various sources and has not been, and will not be verified by broker for accuracy. Properties may or may not be listed by the office/agent presenting the information. Copyright 2020 (year) Humboldt Association of Realtors®. All rights reserved.
Broker Attribution:
[email protected]
