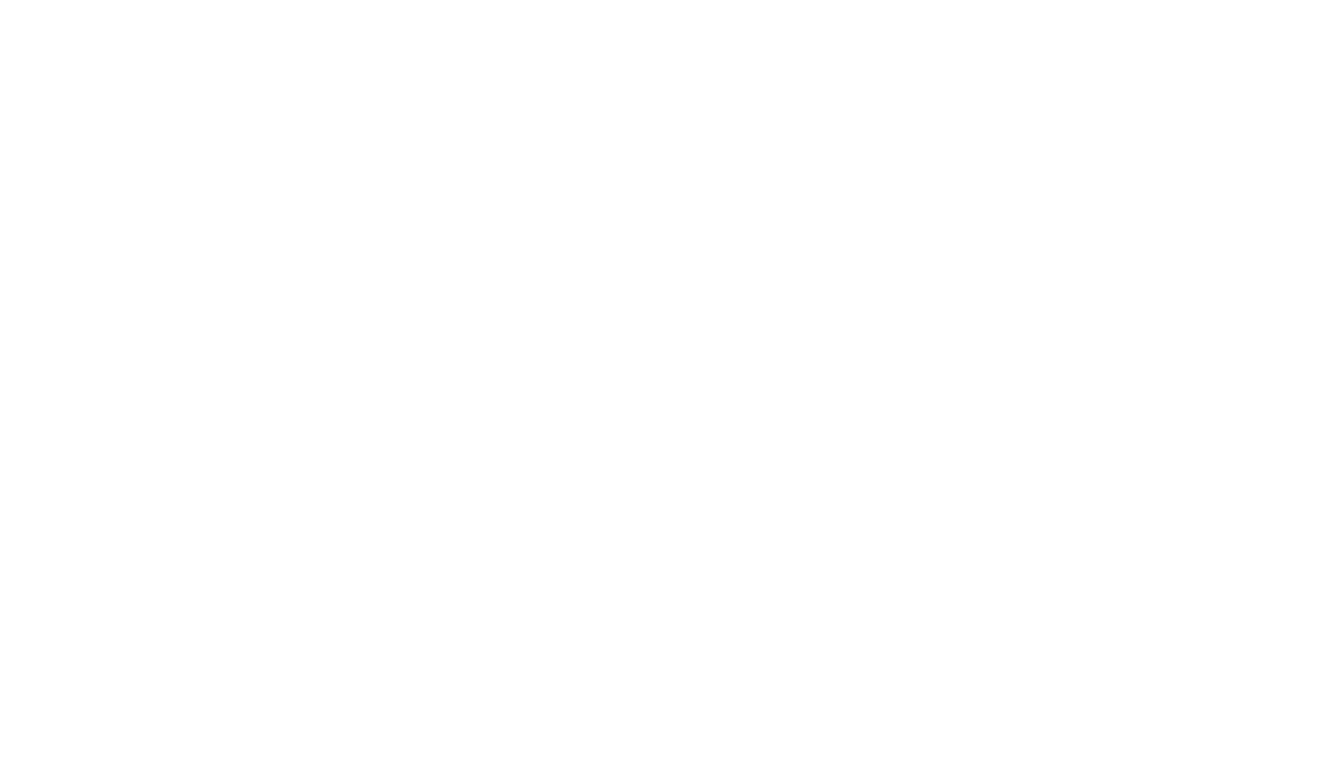91 Fawn Drive, Shelter Cove, CA 95589 (MLS# 267626)
$399,000
Shelter Cove, CA 95589
MLS# 267626
2 beds | 1 baths | 1100 sqft

1 / 41









































Property Description
Duplex with a view of the Pacific Ocean! Centrally located two unit home in Shelter Cove. Upstairs is a two bedroom one bathroom with views from almost every window. Perfectly situated deck to take it all in. Downstairs is an additional two bedroom one bathroom unit. Yard is fully fenced with fruit trees, deck and hot tub to sit under the stars. Separate laundry facility and detached 3 car garage. Home is close proximity to the beach- just a few minutes away. Perfect place rent one unit and live in the other! Call today for a private tour.
Details
Maps
Listing Information
Status: Active
List Date: 2024-08-20
List Price: $399,000
Current Price: $399,000
Property Description
Type of Property: Residential
Realtor.com Type: Residential - Single Family
Lot Size: City
Lot Dimensions: 0x0x0x0
Lot Acres: 0.13
Appearance: Good
Gar Stls: 3
Garage Type: Detached
Accessory Dwelling Unit: Yes
List Price/SqFt: 362.73
House Description
Year Built: 1995
Bedrooms: 2
Baths: 1
Total Rooms: 5
Main House SqFt: 1100
Location Legal and Taxes
Area: South County
House Number: 91
Street Name: Fawn
Street Suffix: Drive
Sub-Area: Shelter Cove
State: CA
Zip Code: 95589
Cross Street: Deer Ct
Directions and Remarks
Directions: From Shelter Cove Rd - turn left on Fawn Drive, follow it around to the house.
ADU Detail
Living Area: 1100
Living Area Source: Owner
Occupied Y/N: No
Permitted Y/N: Yes
Parking Y/N: Yes
Rented Y/N: No
Separate Address Y/N: No
Attached Y/N: Yes
Electric Meter: Yes
Gas Meter: No
Water Meter: Yes
Year Built: 1995
Beds: 2
Baths: 1
Schools
Elementary School: Whitethorn
Middle School: Miranda
High School: South Fork
RV Parking
Room for RV Parking: No
# of Baths per Level
Full Baths Main: 2
Property Features
ADU Type: ADU
ADU Kitchen Features: Dishwasher; Gas Oven; Gas Range; Refrigerator
View: Ocean; Mountain View
Zoning: Multi-Family
Fenced: Fully
Possession: At Close of Escrow
Levels: 2 Story
Siding: Horizontal
Foundation: Concrete Perimeter
Construction: Wood Frame
Roof: Composition Shingle
Insulation: Ceiling; Dual Pane Window; Floor; Unknown; Wall
Garage: Storage Above
Driveway: None
Road: Paved; Public
Lot Description: Flat; Hills View; Ocean View
Heating: Propane
Water: Public
Sewer: Public
Exterior Amenities: Deck; Garden Area; Hot Tub/Spa
Utilities: Circuit Breaker; Electric; Propane
Kitchen: Dishwasher; Range; Refrig
Dining: Dine in Kitchen
Living: Deck Off
Laundry: Other - Spec in Rem
Financing Terms: Cash; Conventional
Listing Office: Madrone Realty, Inc.
Last Updated: September - 18 - 2024

Based on information from the Humboldt Association of REALTORS® (alternatively, from the Humboldt MS), as of (date the AOR/MLS data was obtained on .) All data, including all measurements and calculations of area, is obtained from various sources and has not been, and will not be verified by broker for accuracy. Properties may or may not be listed by the office/agent presenting the information. Copyright 2020 (year) Humboldt Association of Realtors®. All rights reserved.
Broker Attribution:
[email protected]
